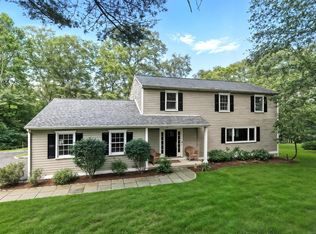Sold for $975,000
$975,000
76 Don Bob Road, Stamford, CT 06903
4beds
3,160sqft
Single Family Residence
Built in 1960
1.08 Acres Lot
$1,006,500 Zestimate®
$309/sqft
$6,384 Estimated rent
Home value
$1,006,500
$906,000 - $1.12M
$6,384/mo
Zestimate® history
Loading...
Owner options
Explore your selling options
What's special
Spacious split-level home on just over an acre in a quiet, convenient, and desirable North Stamford neighborhood. This home is ideal for entertaining, with a large living room featuring a bay window and a dining room that seats 20. The expansive family room addition is perfect for hosting big Super Bowl parties. The kitchen offers plenty of storage with ample cabinet space. There is also a bank of cabinets housing an extra refrigerator and freezer, plus a washer and dryer. Upstairs, you'll find three bedrooms and two full baths. The ground floor room can be a fourth bedroom or office with a full bathroom right next door. The lower level provides even more play space. Enjoy outdoor entertaining in the oversized screened in porch and in the lovely yard. Freshly painted with newly refinished floors, this well-cared-for home offers plenty of space to enjoy and customize over time.
Zillow last checked: 8 hours ago
Listing updated: April 10, 2025 at 01:14pm
Listed by:
Jodi Boxer Team,
Jodi Boxer 203-249-1690,
Keller Williams Prestige Prop. 203-327-6700
Bought with:
Missy Freccia, RES.0755250
BHGRE Shore & Country
Source: Smart MLS,MLS#: 24069954
Facts & features
Interior
Bedrooms & bathrooms
- Bedrooms: 4
- Bathrooms: 3
- Full bathrooms: 3
Primary bedroom
- Features: Full Bath, Walk-In Closet(s), Hardwood Floor
- Level: Upper
Bedroom
- Level: Other
Bedroom
- Features: Hardwood Floor
- Level: Upper
Bedroom
- Features: Hardwood Floor
- Level: Upper
Bathroom
- Level: Other
Dining room
- Features: Bay/Bow Window, Hardwood Floor
- Level: Main
Family room
- Features: Hardwood Floor
- Level: Main
Kitchen
- Features: Hardwood Floor
- Level: Main
Living room
- Features: Bay/Bow Window, Hardwood Floor
- Level: Main
Rec play room
- Features: Vinyl Floor
- Level: Lower
Heating
- Baseboard, Hot Water, Zoned, Oil
Cooling
- Central Air, Zoned
Appliances
- Included: Electric Cooktop, Oven, Refrigerator, Subzero, Dishwasher, Washer, Dryer, Water Heater
- Laundry: Main Level
Features
- Basement: Partial,Finished
- Attic: Pull Down Stairs
- Has fireplace: No
Interior area
- Total structure area: 3,160
- Total interior livable area: 3,160 sqft
- Finished area above ground: 3,160
Property
Parking
- Total spaces: 6
- Parking features: Attached, Detached, Paved, Driveway
- Attached garage spaces: 4
- Has uncovered spaces: Yes
Features
- Levels: Multi/Split
- Patio & porch: Screened, Porch
- Exterior features: Underground Sprinkler
Lot
- Size: 1.08 Acres
- Features: Few Trees, Level
Details
- Parcel number: 325296
- Zoning: RA1
- Other equipment: Generator
Construction
Type & style
- Home type: SingleFamily
- Architectural style: Split Level
- Property subtype: Single Family Residence
Materials
- Shingle Siding, Wood Siding
- Foundation: Concrete Perimeter
- Roof: Asphalt
Condition
- New construction: No
- Year built: 1960
Utilities & green energy
- Sewer: Septic Tank
- Water: Well
Community & neighborhood
Location
- Region: Stamford
- Subdivision: North Stamford
Price history
| Date | Event | Price |
|---|---|---|
| 4/10/2025 | Sold | $975,000+5.4%$309/sqft |
Source: | ||
| 3/13/2025 | Pending sale | $925,000$293/sqft |
Source: | ||
| 2/27/2025 | Listed for sale | $925,000$293/sqft |
Source: | ||
Public tax history
| Year | Property taxes | Tax assessment |
|---|---|---|
| 2025 | $13,443 +2.6% | $575,480 |
| 2024 | $13,098 -6.9% | $575,480 |
| 2023 | $14,076 +10.9% | $575,480 +19.4% |
Find assessor info on the county website
Neighborhood: North Stamford
Nearby schools
GreatSchools rating
- 6/10Davenport Ridge SchoolGrades: K-5Distance: 2.7 mi
- 4/10Rippowam Middle SchoolGrades: 6-8Distance: 4.1 mi
- 3/10Westhill High SchoolGrades: 9-12Distance: 3.8 mi
Schools provided by the listing agent
- Elementary: Davenport Ridge
- Middle: Rippowam
- High: Westhill
Source: Smart MLS. This data may not be complete. We recommend contacting the local school district to confirm school assignments for this home.
Get pre-qualified for a loan
At Zillow Home Loans, we can pre-qualify you in as little as 5 minutes with no impact to your credit score.An equal housing lender. NMLS #10287.
Sell for more on Zillow
Get a Zillow Showcase℠ listing at no additional cost and you could sell for .
$1,006,500
2% more+$20,130
With Zillow Showcase(estimated)$1,026,630
