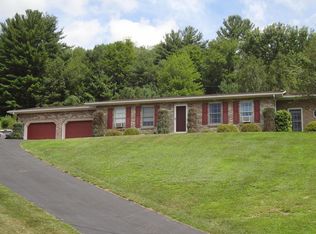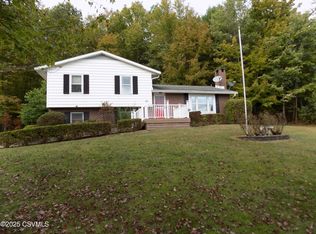Sold for $255,000 on 02/03/25
$255,000
76 Distillery Hill Rd, Benton, PA 17814
3beds
2,063sqft
Single Family Residence
Built in 2003
0.68 Acres Lot
$262,100 Zestimate®
$124/sqft
$1,891 Estimated rent
Home value
$262,100
Estimated sales range
Not available
$1,891/mo
Zestimate® history
Loading...
Owner options
Explore your selling options
What's special
This charming 1.5-story home offers the perfect balance of country tranquility and modern convenience, located just minutes from town and shopping. Thoughtfully designed and packed with features, this property is ideal for those seeking comfort and functionality. 3 bedrooms include a spacious primary bedroom conveniently located on the first floor for easy living. First floor amenities include a full bath and laundry room providing added convenience for everyday tasks. The partially finished lower level features a versatile space with a 3/4 bath, perfect for a rec room, office, or a home gym. The oversized 2 car garage provides ample space for vehicles, tools, and storage, with room to spare for hobbies or projects. Call me Karen Roadarmel @ 570-204-9024 for your private showing!
Zillow last checked: 8 hours ago
Listing updated: February 04, 2025 at 07:47am
Listed by:
KAREN Kay ROADARMEL 570-784-2821,
CENTURY 21 COVERED BRIDGES REALTY
Bought with:
JILL S HARMON, RS345553
CENTURY 21 COVERED BRIDGES REALTY
Source: CSVBOR,MLS#: 20-98991
Facts & features
Interior
Bedrooms & bathrooms
- Bedrooms: 3
- Bathrooms: 2
- Full bathrooms: 1
- 3/4 bathrooms: 1
Primary bedroom
- Level: First
- Area: 147.6 Square Feet
- Dimensions: 12.00 x 12.30
Bedroom 2
- Level: Second
- Area: 249.63 Square Feet
- Dimensions: 15.70 x 15.90
Bedroom 3
- Level: Second
- Area: 237.23 Square Feet
- Dimensions: 15.70 x 15.11
Bathroom
- Level: First
- Area: 63.18 Square Feet
- Dimensions: 7.80 x 8.10
Family room
- Description: Finished walls & ceiling, needs flooring
- Level: Basement
- Area: 469.64 Square Feet
- Dimensions: 19.90 x 23.60
Kitchen
- Level: First
- Area: 339 Square Feet
- Dimensions: 15.00 x 22.60
Living room
- Level: First
- Area: 225.6 Square Feet
- Dimensions: 14.10 x 16.00
Office
- Level: First
- Area: 116.25 Square Feet
- Dimensions: 9.30 x 12.50
Sunroom
- Level: First
- Area: 133.32 Square Feet
- Dimensions: 11.11 x 12.00
Heating
- Oil
Cooling
- Ductless
Appliances
- Included: Refrigerator, Stove/Range, Dryer, Washer
- Laundry: Laundry Hookup
Features
- Ceiling Fan(s)
- Doors: Storm Door(s)
- Windows: Insulated Windows
- Basement: Block,Heated,Interior Entry
Interior area
- Total structure area: 2,063
- Total interior livable area: 2,063 sqft
- Finished area above ground: 2,063
- Finished area below ground: 1,136
Property
Parking
- Total spaces: 2
- Parking features: 2 Car
- Has garage: Yes
- Details: 6 Or 8
Features
- Levels: One and One Half
- Stories: 1
- Patio & porch: Porch
Lot
- Size: 0.68 Acres
- Dimensions: .68
- Topography: No
Details
- Parcel number: 03 02 01612000
- Zoning: Residential
- Zoning description: X
Construction
Type & style
- Home type: SingleFamily
- Property subtype: Single Family Residence
Materials
- Vinyl
- Foundation: None
- Roof: Shingle
Condition
- Year built: 2003
Utilities & green energy
- Electric: 200+ Amp Service
- Sewer: Public Sewer
- Water: Public
Community & neighborhood
Community
- Community features: Paved Streets
Location
- Region: Benton
- Subdivision: 0-None
Price history
| Date | Event | Price |
|---|---|---|
| 2/3/2025 | Sold | $255,000-1.9%$124/sqft |
Source: CSVBOR #20-98991 Report a problem | ||
| 12/17/2024 | Pending sale | $259,900$126/sqft |
Source: CSVBOR #20-98991 Report a problem | ||
| 12/13/2024 | Listed for sale | $259,900+1576.8%$126/sqft |
Source: CSVBOR #20-98991 Report a problem | ||
| 4/25/2003 | Sold | $15,500$8/sqft |
Source: Agent Provided Report a problem | ||
Public tax history
| Year | Property taxes | Tax assessment |
|---|---|---|
| 2025 | $3,281 +4.1% | $33,902 |
| 2024 | $3,152 +11.3% | $33,902 |
| 2023 | $2,833 +3.4% | $33,902 |
Find assessor info on the county website
Neighborhood: 17814
Nearby schools
GreatSchools rating
- 7/10Appleman El SchoolGrades: K-6Distance: 0.9 mi
- NABenton Area Middle School/High SchoolGrades: 7-12Distance: 0.8 mi
Schools provided by the listing agent
- District: Benton
Source: CSVBOR. This data may not be complete. We recommend contacting the local school district to confirm school assignments for this home.

Get pre-qualified for a loan
At Zillow Home Loans, we can pre-qualify you in as little as 5 minutes with no impact to your credit score.An equal housing lender. NMLS #10287.

