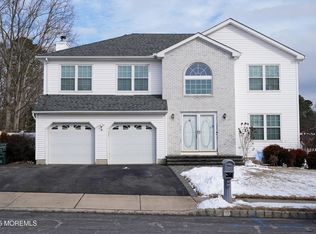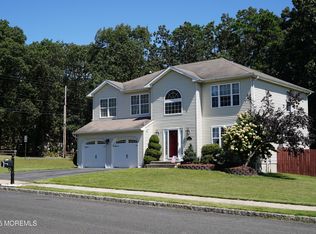Sold for $799,900
$799,900
76 Diamond Lane, Howell, NJ 07731
4beds
2,100sqft
Single Family Residence
Built in 1995
0.32 Acres Lot
$811,300 Zestimate®
$381/sqft
$3,988 Estimated rent
Home value
$811,300
$746,000 - $884,000
$3,988/mo
Zestimate® history
Loading...
Owner options
Explore your selling options
What's special
Welcome home to this Garnette Model, 4 bedroom 2.5 bathrooms fully finished & functional basement, Two car garage & salt water inground pool. Open foyer, living room dining room combo all updated flooring throughout the homes first floor. updated bathrooms. Updated kitchen with granite countertops, island & appliances. New carpet upstairs. Brand New HVAC. Two story den off to the side with balcony from the upper level. Full finished basement, & seating doubles as storage. Upstairs has 4 large bedrooms with lots of closets. Walkin closet & bath off the master suite. Beautiful yard features salt water inground pool and gazebo.
Zillow last checked: 8 hours ago
Listing updated: October 28, 2025 at 07:45am
Listed by:
Lori Merendino 732-995-8183,
Compass New Jersey , LLC
Bought with:
Tsivia Cynamon, 1008498
Crossroads Realty Sapphire Group
Source: MoreMLS,MLS#: 22525139
Facts & features
Interior
Bedrooms & bathrooms
- Bedrooms: 4
- Bathrooms: 3
- Full bathrooms: 2
- 1/2 bathrooms: 1
Bedroom
- Area: 99
- Dimensions: 11 x 9
Bedroom
- Area: 140
- Dimensions: 10 x 14
Bedroom
- Area: 108
- Dimensions: 12 x 9
Other
- Description: has master bathroom connected. Also walk in closet
- Area: 240
- Dimensions: 12 x 20
Basement
- Description: finished
- Area: 450
- Dimensions: 30 x 15
Breakfast
- Area: 90
- Dimensions: 9 x 10
Dining room
- Area: 130
- Dimensions: 10 x 13
Family room
- Area: 247
- Dimensions: 19 x 13
Kitchen
- Area: 121
- Dimensions: 11 x 11
Living room
- Area: 192
- Dimensions: 12 x 16
Heating
- Natural Gas, Forced Air
Cooling
- Central Air
Features
- Flooring: Other
- Windows: Thermal Window
- Basement: Ceilings - High,Finished,Full,Heated
- Attic: Attic
Interior area
- Total structure area: 2,100
- Total interior livable area: 2,100 sqft
Property
Parking
- Total spaces: 2
- Parking features: Asphalt, Driveway, Off Street, Oversized
- Attached garage spaces: 2
- Has uncovered spaces: Yes
Features
- Stories: 2
- Exterior features: Storage
- Has private pool: Yes
- Pool features: Concrete, Fenced, In Ground, Pool Equipment
Lot
- Size: 0.32 Acres
- Features: Corner Lot, Irregular Lot
Details
- Parcel number: 2100035020015601
- Zoning description: Single Family, Neighborhood
Construction
Type & style
- Home type: SingleFamily
- Architectural style: Colonial
- Property subtype: Single Family Residence
Condition
- New construction: No
- Year built: 1995
Utilities & green energy
- Sewer: Public Sewer
Community & neighborhood
Location
- Region: Howell
- Subdivision: Radiance At How
Price history
| Date | Event | Price |
|---|---|---|
| 10/27/2025 | Sold | $799,900$381/sqft |
Source: | ||
| 8/29/2025 | Pending sale | $799,900$381/sqft |
Source: | ||
| 8/21/2025 | Listed for sale | $799,900+28%$381/sqft |
Source: | ||
| 12/18/2023 | Listing removed | -- |
Source: | ||
| 4/14/2022 | Sold | $625,000$298/sqft |
Source: Public Record Report a problem | ||
Public tax history
| Year | Property taxes | Tax assessment |
|---|---|---|
| 2025 | $13,508 +7.9% | $789,500 +7.9% |
| 2024 | $12,525 -2.1% | $732,000 +6.5% |
| 2023 | $12,794 +12.3% | $687,500 +26.4% |
Find assessor info on the county website
Neighborhood: Candlewood
Nearby schools
GreatSchools rating
- NALand O'Pines Elementary SchoolGrades: PK-2Distance: 0.9 mi
- 6/10Howell Twp M S NorthGrades: 6-8Distance: 2.2 mi
- 5/10Howell High SchoolGrades: 9-12Distance: 2.2 mi
Get a cash offer in 3 minutes
Find out how much your home could sell for in as little as 3 minutes with a no-obligation cash offer.
Estimated market value$811,300
Get a cash offer in 3 minutes
Find out how much your home could sell for in as little as 3 minutes with a no-obligation cash offer.
Estimated market value
$811,300

