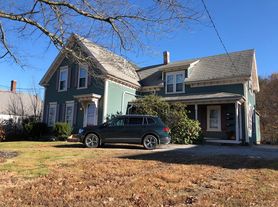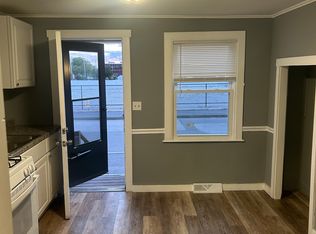For Rent Manchester, NH
Welcome to this charming single-family home in a convenient Manchester location! Set on a spacious yard, this property is perfect for summer gatherings, backyard play, or simply relaxing outdoors. A long driveway provides ample parking, and a two-car garage gives you extra flexibility for storage or vehicles.
Inside, you'll find a sun-filled open floor plan featuring a stunning kitchen with granite counters, stainless steel appliances, and ample cabinetry, opening to a cozy living room area ideal for entertaining or relaxing. The home offers three great-sized bedrooms, including a primary suite, providing comfort and privacy for all. A partially finished basement adds even more living space, with the potential for a fourth bedroom and a spacious family room for additional versatility.
Enjoy comfortable living with plenty of natural light throughout, while being just minutes from local shops, restaurants, and everyday conveniences. Plus, with easy highway access, you're within an hour's drive of many surrounding destinations.
Rental Details:
Minimum 1-year lease
Tenant responsible for oil, electric, and water
Pets allowed w/ restrictions
No smoking inside the property
Landscaping can be arranged by the homeowner, or tenants may choose their own service
Income and credit check required
First month and last month is required to move in
Lease is minimum 1 year. Renter are responsible for oil, electric and water. Pets are allowed but highly recommended renters insurance if pets are in the home. No smoking inside the house. Landscaping is optional if home owner does it or if renters wants to find someone.
House for rent
Accepts Zillow applications
$3,200/mo
76 Dewey St, Manchester, NH 03103
3beds
1,541sqft
Price may not include required fees and charges.
Single family residence
Available now
Cats, dogs OK
Window unit
Hookups laundry
Detached parking
Baseboard
What's special
Two-car garageSpacious yardLong drivewayPlenty of natural light
- 28 days |
- -- |
- -- |
Travel times
Facts & features
Interior
Bedrooms & bathrooms
- Bedrooms: 3
- Bathrooms: 2
- Full bathrooms: 2
Heating
- Baseboard
Cooling
- Window Unit
Appliances
- Included: Dishwasher, Freezer, Microwave, Oven, Refrigerator, WD Hookup
- Laundry: Hookups
Features
- WD Hookup
- Flooring: Hardwood
Interior area
- Total interior livable area: 1,541 sqft
Property
Parking
- Parking features: Detached
- Details: Contact manager
Features
- Exterior features: Electricity not included in rent, Heating system: Baseboard, Lawn, Water not included in rent
Details
- Parcel number: MNCHM0615B000L0005
Construction
Type & style
- Home type: SingleFamily
- Property subtype: Single Family Residence
Community & HOA
Location
- Region: Manchester
Financial & listing details
- Lease term: 1 Year
Price history
| Date | Event | Price |
|---|---|---|
| 9/16/2025 | Listed for rent | $3,200$2/sqft |
Source: Zillow Rentals | ||
| 12/4/2024 | Sold | $395,000+1.3%$256/sqft |
Source: | ||
| 10/30/2024 | Contingent | $389,900$253/sqft |
Source: | ||
| 10/21/2024 | Listed for sale | $389,900+11.7%$253/sqft |
Source: | ||
| 7/9/2021 | Sold | $349,000+132.7%$226/sqft |
Source: | ||

