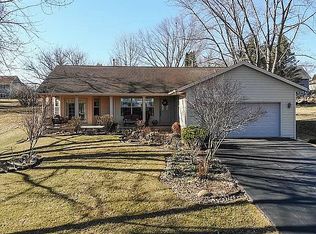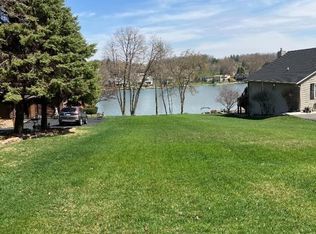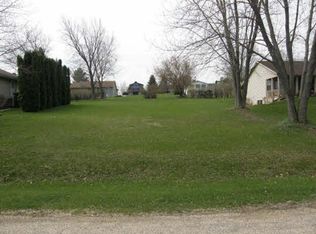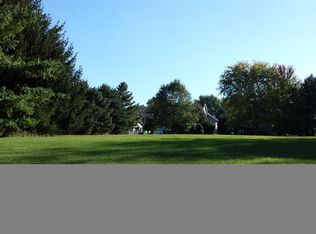Completely remodeled raised ranch. New Kitchen and baths. Beautiful view of Lake Summerset.
This property is off market, which means it's not currently listed for sale or rent on Zillow. This may be different from what's available on other websites or public sources.




