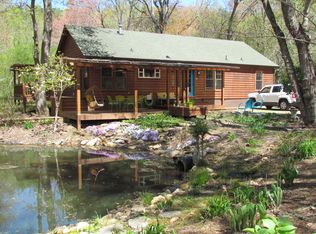Once in a Lifetime Opportunity in Holly Springs! Great Family Home with the Rare Yard that you have been looking for. Large Flat & Usable Yard Bordered by a Creek that you can hear from the Porch. The kids would love the tree house and you can have picnics at the table down by the creek. Yard already has some great Landscaping and there is a fenced area for the kids or pets. Venture Inside to the Spacious, Open Kitchen w/ Breakfast Bar, Living Room and Dining Area all with Hardwood Floors. Everything has been well kept and updated & offers the convenience of Central Heat/Air as well as Gas Logs. Large Master Suite has a Walk-in Closet, Custom walk-in Shower, and Dual Vanity. There are 3 more Bedrooms and they all have new carpeting and paint. The other two bathroom floors have also been redone. Grill out on the Large Porch perfect for entertaining. Home has AMAZING location only 2mi to city limits for easy trips to town & has Great Easy Access right off the State Paved Rd with plenty of room for parking. This Home is a must see for the buyer looking for the move-in-ready home situated on the perfect property.
This property is off market, which means it's not currently listed for sale or rent on Zillow. This may be different from what's available on other websites or public sources.
