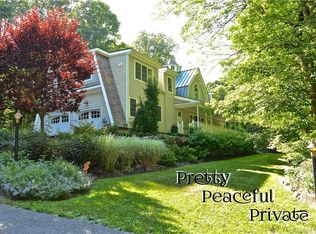Sold for $1,240,000
$1,240,000
76 Davenport Road, Roxbury, CT 06783
2beds
2,445sqft
Single Family Residence
Built in 1989
7.7 Acres Lot
$1,218,600 Zestimate®
$507/sqft
$6,197 Estimated rent
Home value
$1,218,600
$1.01M - $1.45M
$6,197/mo
Zestimate® history
Loading...
Owner options
Explore your selling options
What's special
Magically enchanting, nestled, literally, into a private Roxbury hillside, this unique "bermed earth shelter home" of stone, stucco and slate overlooks nearly 8 acres of professionally landscaped grounds, a gunite pool, stone patios, seasonal views and an active year round stream. The approach over the bridge, along a gentle sloping winding driveway opens to a lush, intimate setting of mature grounds graced with an extraordinary, architectural creation that blends the building into the landscape more harmoniously than a conventional home, with the earth providing soundproofing. The architect, Louis O. Roberts, designed a structure less susceptible to the impact of extreme outdoor air temperatures with energy efficient passive solar. Earth-sheltered houses also require less outside maintenance. Additional features include a newer septic system, central air and two stone fireplaces, a lower level, walkout studio space with conversion opportunities for more bedrooms and a bath. This is a rare opportunity to own a property of special provenance in a highly coveted estate area of Roxbury. The price reflects need for skylight replacement.
Zillow last checked: 8 hours ago
Listing updated: December 30, 2024 at 08:55pm
Listed by:
Grace M. Franjola 860-671-1154,
Berkshire Hathaway NE Prop. 203-264-2880
Bought with:
Cory Neumann, REB.0791760
Houlihan Lawrence
Source: Smart MLS,MLS#: 170610995
Facts & features
Interior
Bedrooms & bathrooms
- Bedrooms: 2
- Bathrooms: 3
- Full bathrooms: 3
Primary bedroom
- Level: Main
Bedroom
- Level: Main
Den
- Level: Main
Dining room
- Level: Main
Kitchen
- Level: Main
Living room
- Level: Main
Other
- Level: Main
Sun room
- Features: Skylight, Atrium, Stone Floor
- Level: Lower
Heating
- Forced Air, Oil
Cooling
- Central Air
Appliances
- Included: Oven/Range, Refrigerator, Dishwasher, Washer, Dryer, Water Heater
- Laundry: Lower Level
Features
- Wired for Data
- Basement: Full
- Attic: None
- Number of fireplaces: 2
Interior area
- Total structure area: 2,445
- Total interior livable area: 2,445 sqft
- Finished area above ground: 2,445
Property
Parking
- Total spaces: 13
- Parking features: Detached, Off Street, Driveway, Asphalt
- Garage spaces: 2
- Has uncovered spaces: Yes
Features
- Has private pool: Yes
- Pool features: Gunite, Heated, In Ground
- Has view: Yes
- View description: Water
- Has water view: Yes
- Water view: Water
- Waterfront features: Waterfront, Brook
Lot
- Size: 7.70 Acres
- Features: Secluded, Landscaped, Rolling Slope
Details
- Parcel number: 866237
- Zoning: C
Construction
Type & style
- Home type: SingleFamily
- Architectural style: Contemporary,Other
- Property subtype: Single Family Residence
Materials
- Stone, Wood Siding
- Foundation: Concrete Perimeter
- Roof: Slate
Condition
- New construction: No
- Year built: 1989
Utilities & green energy
- Sewer: Septic Tank
- Water: Well
Community & neighborhood
Security
- Security features: Security System
Community
- Community features: Health Club, Lake, Library, Medical Facilities, Park, Private School(s), Stables/Riding, Tennis Court(s)
Location
- Region: Roxbury
Price history
| Date | Event | Price |
|---|---|---|
| 12/30/2024 | Sold | $1,240,000-2.7%$507/sqft |
Source: | ||
| 12/17/2024 | Pending sale | $1,275,000$521/sqft |
Source: | ||
| 10/14/2024 | Contingent | $1,275,000$521/sqft |
Source: | ||
| 9/6/2024 | Listed for sale | $1,275,000$521/sqft |
Source: | ||
| 9/5/2024 | Contingent | $1,275,000$521/sqft |
Source: | ||
Public tax history
| Year | Property taxes | Tax assessment |
|---|---|---|
| 2025 | $6,910 +3.2% | $531,510 |
| 2024 | $6,697 | $531,510 |
| 2023 | $6,697 +8.4% | $531,510 +31.2% |
Find assessor info on the county website
Neighborhood: 06783
Nearby schools
GreatSchools rating
- NABooth Free SchoolGrades: K-5Distance: 2.8 mi
- 8/10Shepaug Valley SchoolGrades: 6-12Distance: 0.4 mi
Schools provided by the listing agent
- Elementary: Booth Free
- High: Shepaug
Source: Smart MLS. This data may not be complete. We recommend contacting the local school district to confirm school assignments for this home.
Get pre-qualified for a loan
At Zillow Home Loans, we can pre-qualify you in as little as 5 minutes with no impact to your credit score.An equal housing lender. NMLS #10287.
Sell for more on Zillow
Get a Zillow Showcase℠ listing at no additional cost and you could sell for .
$1,218,600
2% more+$24,372
With Zillow Showcase(estimated)$1,242,972
