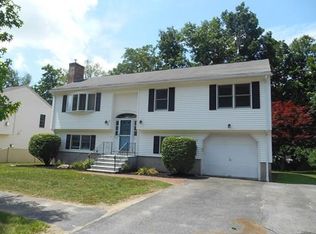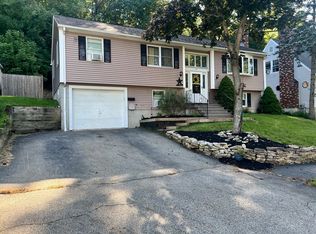Sold for $500,000
$500,000
76 Darnell Rd, Worcester, MA 01606
4beds
1,720sqft
Single Family Residence
Built in 1993
9,045 Square Feet Lot
$507,300 Zestimate®
$291/sqft
$2,976 Estimated rent
Home value
$507,300
$467,000 - $553,000
$2,976/mo
Zestimate® history
Loading...
Owner options
Explore your selling options
What's special
Discover comfort, character, and future potential in this spacious 4-bedroom home nestled in one of Worcester’s most sought-after neighborhoods. Step into a welcoming mudroom featuring a cozy gas fireplace—perfect as both a practical entryway and a relaxing retreat. Inside, the thoughtfully designed layout offers four generously sized bedrooms, ideal for restful retreats, home offices, or creative spaces. Plumbing is already in place on the second floor, making a future additional bathroom an easy upgrade. The partially finished basement expands your living space with another gas fireplace—great for a family room, media area, or home gym—while still providing abundant storage. Outside, enjoy a backyard built for both relaxing and entertaining. With a flexible floor plan, convenient access to major highways, and proximity to Worcester’s shopping, dining, and recreational amenities, this home delivers the perfect blend of quiet neighborhood living and urban convenience.
Zillow last checked: 8 hours ago
Listing updated: September 29, 2025 at 08:27am
Listed by:
Michelle Sikes 508-864-7840,
Abode Real Estate 508-832-4663,
Michelle Sikes 508-864-7840
Bought with:
James Kalogeropoulos
RE/MAX Partners
Source: MLS PIN,MLS#: 73418734
Facts & features
Interior
Bedrooms & bathrooms
- Bedrooms: 4
- Bathrooms: 1
- Full bathrooms: 1
Heating
- Baseboard, Natural Gas
Cooling
- None
Appliances
- Included: Gas Water Heater, Range, Dishwasher, Disposal, Microwave, Refrigerator, Washer, Dryer
Features
- Flooring: Tile, Vinyl, Carpet, Laminate
- Basement: Full,Partially Finished
- Has fireplace: No
Interior area
- Total structure area: 1,720
- Total interior livable area: 1,720 sqft
- Finished area above ground: 1,720
- Finished area below ground: 550
Property
Parking
- Total spaces: 4
- Parking features: Paved Drive, Off Street, Paved
- Uncovered spaces: 4
Features
- Patio & porch: Porch, Deck, Patio
- Exterior features: Porch, Deck, Patio, Storage
Lot
- Size: 9,045 sqft
- Features: Level, Sloped
Details
- Parcel number: M:49 B:029 L:00127,1804112
- Zoning: RS-7
Construction
Type & style
- Home type: SingleFamily
- Architectural style: Cape
- Property subtype: Single Family Residence
Materials
- Frame
- Foundation: Concrete Perimeter
- Roof: Shingle
Condition
- Year built: 1993
Utilities & green energy
- Electric: 100 Amp Service
- Sewer: Public Sewer
- Water: Public
- Utilities for property: for Electric Range
Community & neighborhood
Location
- Region: Worcester
Other
Other facts
- Road surface type: Paved
Price history
| Date | Event | Price |
|---|---|---|
| 9/26/2025 | Sold | $500,000+6.6%$291/sqft |
Source: MLS PIN #73418734 Report a problem | ||
| 8/15/2025 | Listed for sale | $468,900+84.6%$273/sqft |
Source: MLS PIN #73418734 Report a problem | ||
| 9/30/2016 | Sold | $254,000+2.8%$148/sqft |
Source: EXIT Realty solds #8477020737936363903 Report a problem | ||
| 8/15/2016 | Pending sale | $247,000$144/sqft |
Source: Exit Realty Partners #72052164 Report a problem | ||
| 8/11/2016 | Listed for sale | $247,000-1.2%$144/sqft |
Source: Exit Realty Partners #72052164 Report a problem | ||
Public tax history
| Year | Property taxes | Tax assessment |
|---|---|---|
| 2025 | $5,950 +2.6% | $451,100 +6.9% |
| 2024 | $5,801 +3% | $421,900 +7.5% |
| 2023 | $5,630 +8.6% | $392,600 +15.2% |
Find assessor info on the county website
Neighborhood: 01606
Nearby schools
GreatSchools rating
- 6/10Nelson Place SchoolGrades: PK-6Distance: 0.9 mi
- 2/10Forest Grove Middle SchoolGrades: 7-8Distance: 1.4 mi
- 2/10Burncoat Senior High SchoolGrades: 9-12Distance: 1.6 mi
Get a cash offer in 3 minutes
Find out how much your home could sell for in as little as 3 minutes with a no-obligation cash offer.
Estimated market value$507,300
Get a cash offer in 3 minutes
Find out how much your home could sell for in as little as 3 minutes with a no-obligation cash offer.
Estimated market value
$507,300

