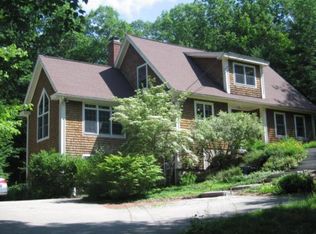Closed
Listed by:
Dan Petrone,
EXP Realty Cell:973-713-1582
Bought with: EXP Realty
$675,000
76 Cunningham Pond Road, Peterborough, NH 03458
4beds
2,947sqft
Single Family Residence
Built in 1968
1.4 Acres Lot
$681,800 Zestimate®
$229/sqft
$4,332 Estimated rent
Home value
$681,800
$627,000 - $736,000
$4,332/mo
Zestimate® history
Loading...
Owner options
Explore your selling options
What's special
Nestled on a peaceful, wooded lot, 76 Cunningham Pond Road is a charming retreat in the heart of nature. This inviting 4-bedroom, 4-bath home features beautiful wood floors, a warm country kitchen, and a spacious living room with wood stove, blending comfort with rustic appeal. Complete with an attached one bedroom apartment, perfect for guests, extended family, or income. Enjoy year-round pond views and resident-only access to Cunningham Pond for fishing, kayaking, swimming, or ice skating in winter. The flexible floor plan allows for first-floor living, with a bedroom option, full bath, and laundry all on the main level. The property is thoughtfully landscaped and includes mature trees, a fenced garden, walking path, 8x16 shed, and a bonus “she-shed.” Located just minutes from Peterborough’s shops, restaurants, and local culture, this home offers the perfect balance of tranquility and convenience. Whether you’re looking for a full-time residence, weekend escape, or unique investment, this property delivers the best of Southern New Hampshire living.
Zillow last checked: 8 hours ago
Listing updated: August 15, 2025 at 08:59am
Listed by:
Dan Petrone,
EXP Realty Cell:973-713-1582
Bought with:
Sadie Halliday
EXP Realty
Source: PrimeMLS,MLS#: 5047072
Facts & features
Interior
Bedrooms & bathrooms
- Bedrooms: 4
- Bathrooms: 4
- Full bathrooms: 3
- 3/4 bathrooms: 1
Heating
- Oil, Baseboard, Electric, Hot Water, Wood Stove
Cooling
- None
Appliances
- Included: Dishwasher, Dryer, Electric Range, Refrigerator, Washer, Tank Water Heater
- Laundry: 1st Floor Laundry
Features
- Dining Area, In-Law/Accessory Dwelling, Primary BR w/ BA, Natural Light, Natural Woodwork
- Flooring: Concrete, Hardwood, Tile, Vinyl Plank
- Basement: Bulkhead,Full,Partially Finished,Interior Stairs,Storage Space,Interior Access,Interior Entry
- Number of fireplaces: 2
- Fireplace features: 2 Fireplaces
Interior area
- Total structure area: 3,533
- Total interior livable area: 2,947 sqft
- Finished area above ground: 2,597
- Finished area below ground: 350
Property
Parking
- Parking features: Crushed Stone, Driveway
- Has uncovered spaces: Yes
Features
- Levels: One and One Half
- Stories: 1
- Patio & porch: Covered Porch
- Exterior features: Garden, Shed
- Has view: Yes
- View description: Water
- Has water view: Yes
- Water view: Water
- Waterfront features: Beach Access, Pond
- Body of water: Cunningham Pond
- Frontage length: Road frontage: 195
Lot
- Size: 1.40 Acres
- Features: Country Setting, Landscaped, Level, Walking Trails, Near Country Club, Near Golf Course, Near Shopping, Near Hospital, Near School(s)
Details
- Additional structures: Outbuilding
- Parcel number: PTBRMR001B025L000
- Zoning description: residential
Construction
Type & style
- Home type: SingleFamily
- Architectural style: Gambrel
- Property subtype: Single Family Residence
Materials
- Wood Frame, Vinyl Siding
- Foundation: Concrete
- Roof: Asphalt Shingle
Condition
- New construction: No
- Year built: 1968
Utilities & green energy
- Electric: 200+ Amp Service
- Sewer: 1500+ Gallon, Private Sewer, Pump Up, Septic Design Available, Septic Tank
- Utilities for property: Cable at Site, Fiber Optic Internt Avail
Community & neighborhood
Location
- Region: Peterborough
Other
Other facts
- Road surface type: Paved
Price history
| Date | Event | Price |
|---|---|---|
| 8/15/2025 | Sold | $675,000+4%$229/sqft |
Source: | ||
| 6/18/2025 | Listed for sale | $649,000+185.3%$220/sqft |
Source: | ||
| 1/31/2001 | Sold | $227,500$77/sqft |
Source: Public Record Report a problem | ||
Public tax history
| Year | Property taxes | Tax assessment |
|---|---|---|
| 2024 | $12,106 +15.3% | $372,500 |
| 2023 | $10,501 +7.1% | $372,500 -1.8% |
| 2022 | $9,809 +0.4% | $379,300 |
Find assessor info on the county website
Neighborhood: 03458
Nearby schools
GreatSchools rating
- 5/10Peterborough Elementary SchoolGrades: PK-4Distance: 2.6 mi
- 6/10South Meadow SchoolGrades: 5-8Distance: 3.6 mi
- 8/10Conval Regional High SchoolGrades: 9-12Distance: 3.9 mi
Schools provided by the listing agent
- Elementary: Peterborough Elem School
- Middle: South Meadow School
- High: Contoocook Valley Regional Hig
- District: Contoocook Valley SD SAU #1
Source: PrimeMLS. This data may not be complete. We recommend contacting the local school district to confirm school assignments for this home.

Get pre-qualified for a loan
At Zillow Home Loans, we can pre-qualify you in as little as 5 minutes with no impact to your credit score.An equal housing lender. NMLS #10287.
