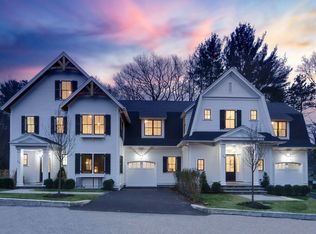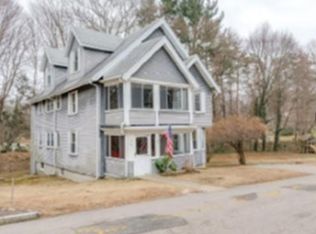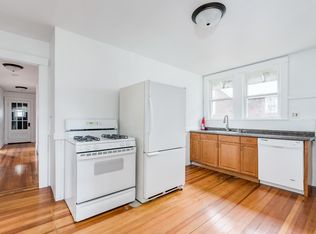Sold for $2,195,000
$2,195,000
76 Cummings Rd #76, Newton Center, MA 02459
4beds
3,780sqft
Condominium, Townhouse
Built in 2022
0.4 Acres Lot
$-- Zestimate®
$581/sqft
$4,585 Estimated rent
Home value
Not available
Estimated sales range
Not available
$4,585/mo
Zestimate® history
Loading...
Owner options
Explore your selling options
What's special
Newly Completed!! This stunning new construction townhome boasts 4 bedrooms & 4.5 baths. Superior craftsmanship is displayed both inside & out. Located in bucolic Newton Center, steps away from city hall, public transportation, major highways, & main library & schools. This property is situated on 17,528 ft of beautifully landscaped grounds. Enjoy the tranquility of your private back yard & oversized patio. Fully equipped chef's kitchen w/ Thermador package that opens to both the living & dining spaces. Options for modern living include space for a stunning first floor office/ playroom. Entertainment will be easy with the open floor plan that leads into the finished lower level w/ 9 foot ceilings, wet bar, guest bedroom w/ ensuite bath, additional room for storage & walk out access. The main suite is equipped w/ a large WIC, luxurious bath with radiant floor heat. Oversized 1 car garage is equipped with car charger. This unit has exclusive rights to use 9,600 sq/ft green space.
Zillow last checked: 8 hours ago
Listing updated: June 12, 2023 at 07:56am
Listed by:
John Arone 781-704-1099,
Palmer Russell Company 617-388-6850,
Mark Schwarz 617-388-6850
Bought with:
The Lara & Chelsea Collaborative
Gibson Sotheby's International Realty
Source: MLS PIN,MLS#: 73071694
Facts & features
Interior
Bedrooms & bathrooms
- Bedrooms: 4
- Bathrooms: 5
- Full bathrooms: 4
- 1/2 bathrooms: 1
Primary bedroom
- Level: Second
- Area: 247.5
- Dimensions: 16.5 x 15
Bedroom 2
- Level: Second
- Area: 136.73
- Dimensions: 12.1 x 11.3
Bedroom 3
- Level: Second
- Area: 133.1
- Dimensions: 12.1 x 11
Bedroom 4
- Level: Basement
- Area: 132
- Dimensions: 12 x 11
Primary bathroom
- Features: Yes
Dining room
- Level: First
- Area: 110
- Dimensions: 11 x 10
Kitchen
- Level: First
- Area: 143
- Dimensions: 11 x 13
Living room
- Level: First
- Area: 259.6
- Dimensions: 11.8 x 22
Heating
- Central, Forced Air, Natural Gas, Wall Furnace, Humidity Control, Radiant
Cooling
- Central Air, Whole House Fan
Appliances
- Included: Range, Dishwasher, Disposal, Refrigerator, Freezer, Range Hood
- Laundry: Second Floor, In Unit, Electric Dryer Hookup, Washer Hookup
Features
- Wet Bar, Internet Available - Broadband, Internet Available - DSL, High Speed Internet, Internet Available - Satellite
- Flooring: Wood, Tile, Marble, Hardwood, Stone / Slate, Brick
- Doors: Insulated Doors
- Windows: Insulated Windows
- Has basement: Yes
- Number of fireplaces: 1
- Common walls with other units/homes: Corner
Interior area
- Total structure area: 3,780
- Total interior livable area: 3,780 sqft
Property
Parking
- Total spaces: 2
- Parking features: Attached, Garage Door Opener, Heated Garage, Deeded, Insulated, Off Street, Paved
- Attached garage spaces: 1
- Uncovered spaces: 1
Accessibility
- Accessibility features: No
Features
- Entry location: Unit Placement(Street)
- Patio & porch: Patio
- Exterior features: Patio, Rain Gutters, Professional Landscaping, Sprinkler System, Stone Wall
Lot
- Size: 0.40 Acres
Details
- Zoning: SR2
Construction
Type & style
- Home type: Townhouse
- Property subtype: Condominium, Townhouse
Materials
- Frame, Stone, Conventional (2x4-2x6)
- Roof: Shingle,Metal
Condition
- Year built: 2022
Details
- Warranty included: Yes
Utilities & green energy
- Electric: 220 Volts, Circuit Breakers, 200+ Amp Service
- Sewer: Public Sewer
- Water: Public
- Utilities for property: for Gas Range, for Electric Dryer, Washer Hookup
Green energy
- Energy efficient items: Thermostat
Community & neighborhood
Security
- Security features: Security System
Community
- Community features: Public Transportation, Shopping, Park, Walk/Jog Trails, Golf, Medical Facility, Bike Path, Conservation Area, Highway Access, House of Worship, Private School, Public School, T-Station, University
Location
- Region: Newton Center
HOA & financial
HOA
- HOA fee: $200 monthly
- Services included: Insurance
Other
Other facts
- Listing terms: Contract
Price history
| Date | Event | Price |
|---|---|---|
| 5/4/2023 | Sold | $2,195,000$581/sqft |
Source: MLS PIN #73071694 Report a problem | ||
| 3/19/2023 | Contingent | $2,195,000$581/sqft |
Source: MLS PIN #73071683 Report a problem | ||
| 2/26/2023 | Price change | $2,195,000-5.6%$581/sqft |
Source: MLS PIN #73071694 Report a problem | ||
| 2/14/2023 | Price change | $2,325,000-2.1%$615/sqft |
Source: MLS PIN #73071694 Report a problem | ||
| 1/18/2023 | Listed for sale | $2,375,000$628/sqft |
Source: MLS PIN #73071683 Report a problem | ||
Public tax history
Tax history is unavailable.
Neighborhood: Newton Centre
Nearby schools
GreatSchools rating
- 6/10Zervas Elementary SchoolGrades: K-5Distance: 0.5 mi
- 8/10Oak Hill Middle SchoolGrades: 6-8Distance: 2 mi
- 10/10Newton South High SchoolGrades: 9-12Distance: 1.9 mi
Schools provided by the listing agent
- Elementary: Zervas
- Middle: Oak Hill
- High: North Or South
Source: MLS PIN. This data may not be complete. We recommend contacting the local school district to confirm school assignments for this home.


