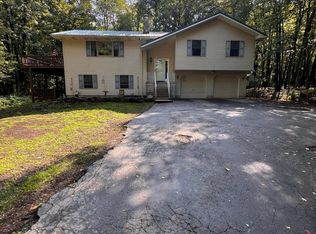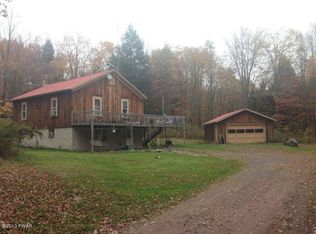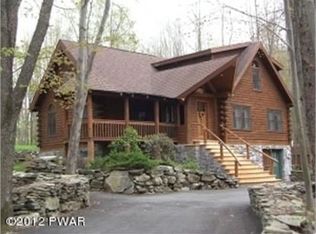This 4.3 Acres property is lined with a beautiful stone wall, that opens up to the lighted driveway, that invites you to your 4 Bed 2.5 Bath Bi-level. Hidden among the trees this home offers privacy and peaceful living. It Features Hardwood floors, 400 amp electrical service, a Metal roof, electric thermal storage heating system, and an integrated 2 car garage with a workshop. This home has Two wood burning fireplaces, A master suite with a walk-in Closet, Laundry room, Formal dining room, two tier Deck for entertaining. The Expansive backyard is ready for your oasis. A property like this is very unique at this price point.
This property is off market, which means it's not currently listed for sale or rent on Zillow. This may be different from what's available on other websites or public sources.



