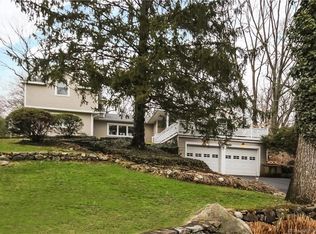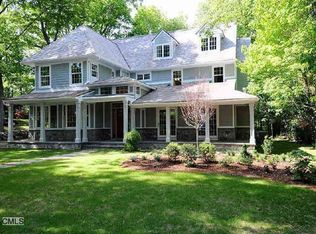Sold for $1,525,000
$1,525,000
76 Crooked Trail Road, Norwalk, CT 06853
3beds
2,404sqft
Single Family Residence
Built in 1955
0.94 Acres Lot
$1,908,800 Zestimate®
$634/sqft
$6,865 Estimated rent
Home value
$1,908,800
$1.76M - $2.10M
$6,865/mo
Zestimate® history
Loading...
Owner options
Explore your selling options
What's special
This gracious 3-bedroom home offers an open floor plan, indoor-outdoor living with front and back porches, beautifully updated bathrooms, and a home office perfect for remote work or to use as a 4th bedroom. Nestled at the end of a cul-de-sac, this professionally landscaped property provides rare privacy for Rowayton, while still being within walking distance to the train and village. Don't miss the opportunity to own this charming home that seamlessly combines comfort, convenience, and the ability to work from home. Schedule a showing today!
Zillow last checked: 8 hours ago
Listing updated: July 09, 2024 at 08:18pm
Listed by:
The Beinfield Team at Compass,
Elizabeth F. Beinfield 203-856-4444,
Compass Connecticut, LLC 203-423-3100,
Co-Listing Agent: Zoe Hamann 203-984-8454,
Compass Connecticut, LLC
Bought with:
Anne-Lise Brown, RES.0752971
Brown Harris Stevens
Source: Smart MLS,MLS#: 170602378
Facts & features
Interior
Bedrooms & bathrooms
- Bedrooms: 3
- Bathrooms: 4
- Full bathrooms: 2
- 1/2 bathrooms: 2
Primary bedroom
- Level: Upper
- Area: 247 Square Feet
- Dimensions: 13 x 19
Bedroom
- Level: Upper
- Area: 196 Square Feet
- Dimensions: 14 x 14
Bedroom
- Level: Upper
- Area: 187 Square Feet
- Dimensions: 17 x 11
Primary bathroom
- Level: Upper
- Area: 112 Square Feet
- Dimensions: 8 x 14
Bathroom
- Level: Main
- Area: 32 Square Feet
- Dimensions: 4 x 8
Bathroom
- Level: Upper
- Area: 64 Square Feet
- Dimensions: 8 x 8
Dining room
- Level: Main
- Area: 99 Square Feet
- Dimensions: 9 x 11
Kitchen
- Features: Granite Counters, Hardwood Floor
- Level: Main
- Area: 132 Square Feet
- Dimensions: 12 x 11
Living room
- Features: Gas Log Fireplace, Hardwood Floor
- Level: Main
- Area: 399 Square Feet
- Dimensions: 19 x 21
Office
- Level: Main
- Area: 99 Square Feet
- Dimensions: 9 x 11
Heating
- Forced Air, Oil
Cooling
- Central Air
Appliances
- Included: Oven/Range, Microwave, Dishwasher, Disposal, Washer, Water Heater
- Laundry: Upper Level, Mud Room
Features
- Entrance Foyer
- Basement: Partial,Partially Finished
- Attic: Pull Down Stairs,Floored,Storage
- Number of fireplaces: 1
Interior area
- Total structure area: 2,404
- Total interior livable area: 2,404 sqft
- Finished area above ground: 2,283
- Finished area below ground: 121
Property
Parking
- Total spaces: 2
- Parking features: Attached, Private
- Attached garage spaces: 2
- Has uncovered spaces: Yes
Features
- Fencing: Partial
- Waterfront features: Beach Access
Lot
- Size: 0.94 Acres
- Features: Cul-De-Sac
Details
- Parcel number: 256522
- Zoning: A1
Construction
Type & style
- Home type: SingleFamily
- Architectural style: Colonial
- Property subtype: Single Family Residence
Materials
- Shingle Siding, Wood Siding
- Foundation: Block, Concrete Perimeter
- Roof: Asphalt
Condition
- New construction: No
- Year built: 1955
Utilities & green energy
- Sewer: Public Sewer
- Water: Public
Community & neighborhood
Security
- Security features: Security System
Location
- Region: Norwalk
- Subdivision: Rowayton
Price history
| Date | Event | Price |
|---|---|---|
| 12/27/2023 | Sold | $1,525,000+3.4%$634/sqft |
Source: | ||
| 12/2/2023 | Pending sale | $1,475,000$614/sqft |
Source: | ||
| 11/9/2023 | Listed for sale | $1,475,000+17.5%$614/sqft |
Source: | ||
| 5/4/2015 | Sold | $1,255,000-1.6%$522/sqft |
Source: Public Record Report a problem | ||
| 4/7/2015 | Pending sale | $1,275,000$530/sqft |
Source: William Pitt and Julia B. Fee Sotheby's International Realty #99090611 Report a problem | ||
Public tax history
| Year | Property taxes | Tax assessment |
|---|---|---|
| 2025 | $22,182 +1.5% | $990,600 |
| 2024 | $21,845 +5.9% | $990,600 +14.9% |
| 2023 | $20,622 +4.3% | $861,940 |
Find assessor info on the county website
Neighborhood: 06853
Nearby schools
GreatSchools rating
- 8/10Rowayton SchoolGrades: K-5Distance: 0.7 mi
- 4/10Roton Middle SchoolGrades: 6-8Distance: 0.2 mi
- 3/10Brien Mcmahon High SchoolGrades: 9-12Distance: 0.7 mi
Schools provided by the listing agent
- Elementary: Rowayton
- Middle: Roton
- High: Brien McMahon
Source: Smart MLS. This data may not be complete. We recommend contacting the local school district to confirm school assignments for this home.
Get pre-qualified for a loan
At Zillow Home Loans, we can pre-qualify you in as little as 5 minutes with no impact to your credit score.An equal housing lender. NMLS #10287.
Sell for more on Zillow
Get a Zillow Showcase℠ listing at no additional cost and you could sell for .
$1,908,800
2% more+$38,176
With Zillow Showcase(estimated)$1,946,976

