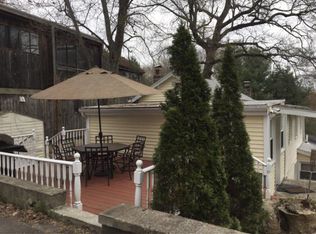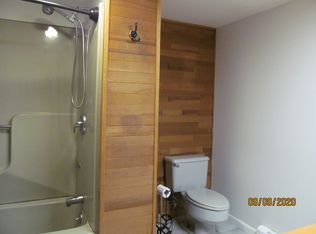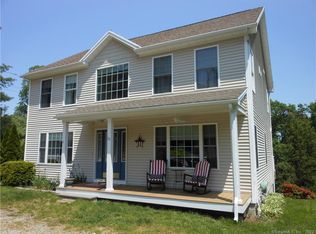HIGHEST AND BEST BY SATURDAY, JUNE 27TH AT 5:00 PM. Privacy and Nature surround this unique custom built home set on private landscaped lot. Features include three levels of light and bright sun filled rooms with windows that complement the contemporary design, oversized deck and balconies for your outdoor enjoyment, living room with vaulted ceiling and gas fire place, circular staircase to a cozy loft area perfect for a home office or studio, master bedroom with walk in closet, 2 full baths, newer furnace and windows.
This property is off market, which means it's not currently listed for sale or rent on Zillow. This may be different from what's available on other websites or public sources.


