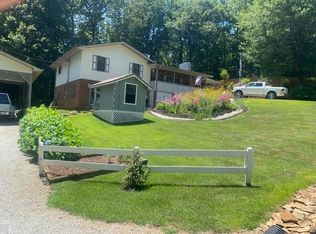What a wonderful 3bd/3ba home with many updates in a nice neighborhood. Kitchen has been completed updated with beautiful tile flooring, back splash, newer appliances, rich colored cabinetry and pretty counter tops. Large living room with brick fireplace and wood burning insert. French doors lead to the expansive porch/deck off the back of the home.All bathrooms have been updated and the home has large bedroom upstairs.The beautiful yard is perfectly landscaped,extremely well maintained almost a park like setting. This home is just minutes to town, easy access off all paved roads
This property is off market, which means it's not currently listed for sale or rent on Zillow. This may be different from what's available on other websites or public sources.

