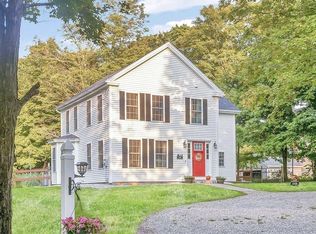CLASSIC COLONIAL! Sitting back from the road on 1.5 acres of manicured level lawn this home has been lovingly maintained and upgraded. The center hall greets you with a lovely turned staircase. Living room/home office and the dining room are off the foyer all with vinyl plank flooring that runs into the kitchen/family room. The kitchen boasts Shaker cabinets, s/s appliances with an eating area which is open to the family room with a fireplace and access to the patio. Lav with rough plumbing for a shower. The main level has a flexible room that could be a guest quarters, a home office or was previously used as an in-law with a spiral staircase up to a bedroom. The primary bedroom has an upgraded bath and walk-in closet. Three additional bedrooms are on this level. Basement with a Rec room. Entertain and enjoy the private back yard from the patio with a covered area with views of the in-ground pool. Great outdoor shower. 12 zone in-ground sprinklers. New septic 2021. Move-in ready!
This property is off market, which means it's not currently listed for sale or rent on Zillow. This may be different from what's available on other websites or public sources.
