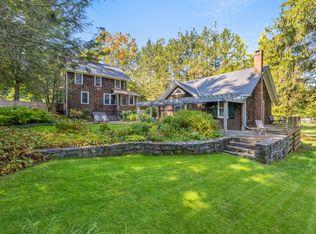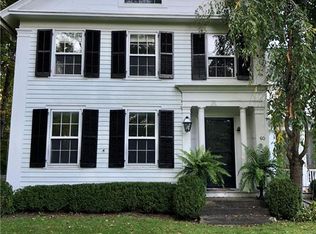This dear 1910 colonial farmhouse offers charm with modern convenience, including a new living room addition with French doors to the patio. The renovated eat-in kitchen with butler's pantry is a cook's delight. An enclosed three-season porch brings the outdoors in. The new (2021) bluestone patio off the kitchen is perfect for warm-weather grilling and entertaining. The sunny formal dining room features hardwood floors, adding to the charm of this cozy home. A new, full bath with laundry completes the first floor. Upstairs are three bedrooms, a full bath, and many closets. The farmhouse is set on a 1.1 acre lot of enormous old soul pines and a generous lawn set back from the road. Just 2 minutes from the village of Sharon and 8 minutes to the train to New York City, it's idyllic and easy.
This property is off market, which means it's not currently listed for sale or rent on Zillow. This may be different from what's available on other websites or public sources.

