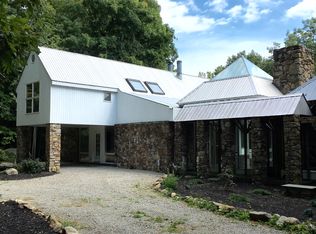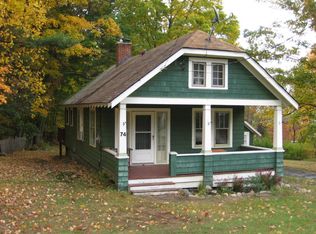TURN KEY PERFECT!! 3BR/2B chalet nestled on 1.38A- open floor plan with sliders to deck, upper level master suite with loft open to below, lower level family room, landscaped yard with stone walls and perennials, stone patio for relaxing, dog fence, town of Bolton but LG schools.
This property is off market, which means it's not currently listed for sale or rent on Zillow. This may be different from what's available on other websites or public sources.

