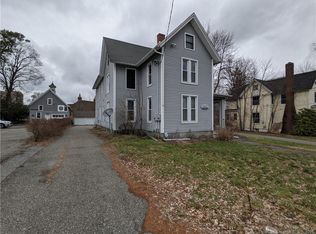Sold for $470,000
$470,000
76 Cook Street, Torrington, CT 06790
4beds
2,806sqft
Single Family Residence
Built in 1900
0.37 Acres Lot
$487,100 Zestimate®
$167/sqft
$3,349 Estimated rent
Home value
$487,100
Estimated sales range
Not available
$3,349/mo
Zestimate® history
Loading...
Owner options
Explore your selling options
What's special
This historic Victorian home, crafted by Albert P. Hine, became the beloved residence of William E. Besse in 1903. Its meticulously restored late-century architectural design features original elements such as dual porches, a widow's walk, Lincrusta wallpaper, hardwood inlay floors, and stunning ornamental ceilings. The upper floor includes four bedrooms and a full bathroom, along with a spacious "Major Room" featuring a gas fireplace. The second-floor bathroom retains many original fixtures. Upon entering, you're transported to the early 1900s charm, which contrasts beautifully with the modern kitchen equipped with granite counters, heated tile flooring, and high-end stainless-steel appliances. Adjacent to the kitchen is a private, low-maintenance Trex deck with an awning-an ideal space for entertaining or enjoying morning coffee. The property also includes an original carriage house that maintains its historic charm. This home boasts of versatile possibilities for use, potentially zoning back to Light Business for medical, legal, or B&B opportunities, with parking available. Torrington's zoning laws even allow artists to live and work in the same space, enhancing its appeal. This residence is truly a treasure inside and out. The property could possibly be not only a home, it could be light business or B & B!! Torrington Zoning Allows Artists To Live & Work in the Same Space!!! Opportunity!! ** Purchaser to assume solar loan. **
Zillow last checked: 8 hours ago
Listing updated: April 15, 2025 at 01:21pm
Listed by:
Linda Ganem 860-480-0798,
Borla & Associates Real Estate 860-482-0353
Bought with:
Victor L. Santana, REB.0793797
Santana Realty Group LLC
Source: Smart MLS,MLS#: 24049334
Facts & features
Interior
Bedrooms & bathrooms
- Bedrooms: 4
- Bathrooms: 3
- Full bathrooms: 2
- 1/2 bathrooms: 1
Primary bedroom
- Features: Ceiling Fan(s), Hardwood Floor
- Level: Upper
- Area: 195 Square Feet
- Dimensions: 13 x 15
Bedroom
- Features: Ceiling Fan(s), Hardwood Floor
- Level: Upper
- Area: 143 Square Feet
- Dimensions: 11 x 13
Bedroom
- Features: Ceiling Fan(s), Hardwood Floor
- Level: Upper
- Area: 110 Square Feet
- Dimensions: 11 x 10
Bedroom
- Features: Ceiling Fan(s), Hardwood Floor
- Level: Upper
- Area: 120 Square Feet
- Dimensions: 10 x 12
Den
- Features: Hardwood Floor
- Level: Main
- Area: 104.4 Square Feet
- Dimensions: 12 x 8.7
Dining room
- Features: Hardwood Floor
- Level: Main
- Area: 255 Square Feet
- Dimensions: 17 x 15
Great room
- Features: Gas Log Fireplace, Laminate Floor
- Level: Upper
- Area: 336 Square Feet
- Dimensions: 12 x 28
Kitchen
- Features: Granite Counters, Eating Space, Kitchen Island, Laundry Hookup, Pantry, Tile Floor
- Level: Main
- Area: 391 Square Feet
- Dimensions: 17 x 23
Living room
- Features: Hardwood Floor
- Level: Main
- Area: 165 Square Feet
- Dimensions: 11 x 15
Office
- Level: Main
- Area: 88 Square Feet
- Dimensions: 8 x 11
Heating
- Hot Water, Oil
Cooling
- Central Air
Appliances
- Included: Electric Cooktop, Oven, Microwave, Refrigerator, Dishwasher, Disposal, Washer, Dryer, Electric Water Heater, Water Heater
- Laundry: Main Level
Features
- Wired for Data, Smart Thermostat
- Doors: Storm Door(s)
- Windows: Storm Window(s)
- Basement: Full,Partially Finished,Concrete
- Attic: Walk-up
- Number of fireplaces: 1
- Fireplace features: Insert
Interior area
- Total structure area: 2,806
- Total interior livable area: 2,806 sqft
- Finished area above ground: 2,806
Property
Parking
- Total spaces: 6
- Parking features: Detached, Paved, Off Street, Driveway, Private
- Garage spaces: 1
- Has uncovered spaces: Yes
Features
- Patio & porch: Porch, Deck
- Exterior features: Sidewalk
- Fencing: Partial
Lot
- Size: 0.37 Acres
- Features: Corner Lot, Landscaped
Details
- Parcel number: 887621
- Zoning: R6
Construction
Type & style
- Home type: SingleFamily
- Architectural style: Colonial
- Property subtype: Single Family Residence
Materials
- Clapboard
- Foundation: Concrete Perimeter, Masonry
- Roof: Asphalt
Condition
- New construction: No
- Year built: 1900
Utilities & green energy
- Sewer: Public Sewer
- Water: Public
Green energy
- Energy efficient items: Doors, Windows
- Energy generation: Solar
Community & neighborhood
Security
- Security features: Security System
Community
- Community features: Health Club, Library, Medical Facilities, Near Public Transport, Shopping/Mall
Location
- Region: Torrington
Price history
| Date | Event | Price |
|---|---|---|
| 4/15/2025 | Sold | $470,000-1.9%$167/sqft |
Source: | ||
| 4/12/2025 | Pending sale | $479,000$171/sqft |
Source: | ||
| 9/25/2024 | Listed for sale | $479,000-12.9%$171/sqft |
Source: | ||
| 9/10/2024 | Listing removed | $550,000-4.3%$196/sqft |
Source: | ||
| 8/26/2024 | Listed for sale | $575,000+95.2%$205/sqft |
Source: | ||
Public tax history
| Year | Property taxes | Tax assessment |
|---|---|---|
| 2025 | $10,968 +61% | $285,250 +100.8% |
| 2024 | $6,814 +0% | $142,040 |
| 2023 | $6,812 +2.9% | $142,040 +1.1% |
Find assessor info on the county website
Neighborhood: 06790
Nearby schools
GreatSchools rating
- 6/10Southwest SchoolGrades: 4-5Distance: 0.3 mi
- 3/10Torrington Middle SchoolGrades: 6-8Distance: 3.7 mi
- 2/10Torrington High SchoolGrades: 9-12Distance: 1.4 mi
Schools provided by the listing agent
- High: Torrington
Source: Smart MLS. This data may not be complete. We recommend contacting the local school district to confirm school assignments for this home.

Get pre-qualified for a loan
At Zillow Home Loans, we can pre-qualify you in as little as 5 minutes with no impact to your credit score.An equal housing lender. NMLS #10287.
