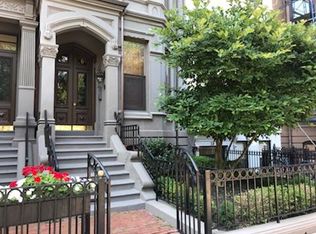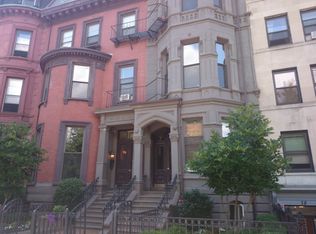Welcome to your new home on the second block of Commonwealth Avenue, Back Bay! This beautifully laid out studio home is located on the 3rd floor, professionally managed building steps to Public Garden! Two oversized windows South Facing with optimal sunlight surrounding this 12 ft ceiling studio throughout the day. Spacious studio features small entryway into a magnificent room with large walk in closet, separate kitchen with Stainless Steel Appliances, granite countertops and Washer/Dryer combo! Bathroom has been renovated with marble tile with large tub and shower. Hardwood floors throughout! Large Storage Unit in basement. Imagine stepping outside your door everyday to the Comm Ave Mall and shops on Newbury Street and Prudential! Highly desirable Back Bay location. Make 02116 your new home today! Great investment.
This property is off market, which means it's not currently listed for sale or rent on Zillow. This may be different from what's available on other websites or public sources.


