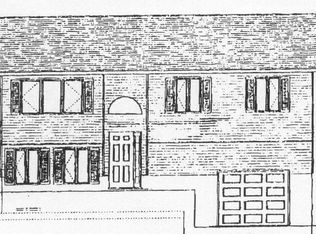MOVE RIGHT IN! With 4 nice size bedrooms, 2 beautiful full baths, this home has room for everyone! Gorgeous open floor plan boasts custom cherry cabinets, granite, new SS appliances, bultin desk, lrg. laundry rm w/custom cabs and granite for xtra groceries, entertaining equipment and big box grocery xtras! Propane stove makes cooking a breeze. Large open kitchen to dining room w/loads of light and living room w/custom built in and sliders to deck. New full bath, large master with custom closets and slider to deck. 2nd bedroom w/custom closets. Level 2 w/ 2 more great bedrooms, gorgeous bath w/custom cabinets, granite and a Cool play room with barn door finished storage space. Sunny office with custom hw floor design, and the cutest finished space for your toddlers, as icing on the cake! New central a/c Brick terrace patio and yard, garage under with basement access, Basement is clean and large, plenty of space for whatever you want to make it. All new insulation,New landscaping, New electrical service, New Plumbing, New Deck and Freshly painted throughout. New Closets on 2nd level bedrooms will be in soon. Nothing to do but unpack and ENJOY YOUR BEAUTIFUL HOME
This property is off market, which means it's not currently listed for sale or rent on Zillow. This may be different from what's available on other websites or public sources.
