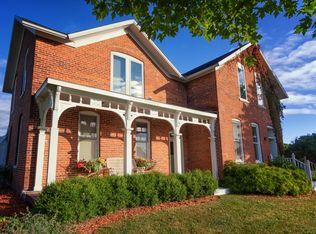Closed
$535,000
76 College Rd, Winona, MN 55987
3beds
2,850sqft
Single Family Residence
Built in 2016
4,791.6 Square Feet Lot
$551,000 Zestimate®
$188/sqft
$2,775 Estimated rent
Home value
$551,000
Estimated sales range
Not available
$2,775/mo
Zestimate® history
Loading...
Owner options
Explore your selling options
What's special
Welcome to this thoughtfully designed and beautifully crafted home, built in 2017 and nestled in a caring, close-knit neighborhood. Enjoy breathtaking bluff views and the serenity of the Driftless Region, all from the comfort of a high-quality, low-maintenance home.
Step inside to find a spacious, light-filled two-story living room with a cozy gas fireplace, creating a warm and inviting atmosphere. The main level features desirable engineered hardwood flooring, and the kitchen boasts top-tier appliances, cabinetry, fixtures, and countertops—perfect for both everyday living and entertaining.
Designed with wheelchair accessibility in mind, this home offers the option for fully accessible single-level living without compromising on space or style. The oversized 2+ car garage includes a full second story for ample storage.
An adjacent buildable lot is also available for sale with the home at an additional cost — ideal for expansion, investment, or creating your own green space.
Zillow last checked: 8 hours ago
Listing updated: August 13, 2025 at 10:01am
Listed by:
Philip Walter Cameron 612-751-0872,
RE/MAX Results
Bought with:
Shelle Thurow
@properties La Crosse
Source: NorthstarMLS as distributed by MLS GRID,MLS#: 6705295
Facts & features
Interior
Bedrooms & bathrooms
- Bedrooms: 3
- Bathrooms: 3
- Full bathrooms: 2
- 3/4 bathrooms: 1
Bedroom 1
- Level: Main
- Area: 315 Square Feet
- Dimensions: 21x15
Bedroom 2
- Level: Main
- Area: 169 Square Feet
- Dimensions: 13x13
Bathroom
- Level: Main
- Area: 144 Square Feet
- Dimensions: 12x12
Bathroom
- Level: Main
- Area: 55 Square Feet
- Dimensions: 11x5
Bathroom
- Level: Upper
- Area: 70 Square Feet
- Dimensions: 10x7
Dining room
- Level: Main
- Area: 195 Square Feet
- Dimensions: 13x15
Foyer
- Level: Main
- Area: 50 Square Feet
- Dimensions: 10x5
Garage
- Level: Main
- Area: 756 Square Feet
- Dimensions: 28x27
Kitchen
- Level: Main
- Area: 154 Square Feet
- Dimensions: 11x14
Laundry
- Level: Main
- Area: 136 Square Feet
- Dimensions: 17x8
Loft
- Level: Upper
- Area: 640 Square Feet
- Dimensions: 32x20
Heating
- Forced Air, Fireplace(s)
Cooling
- Central Air
Features
- Basement: None
- Number of fireplaces: 1
Interior area
- Total structure area: 2,850
- Total interior livable area: 2,850 sqft
- Finished area above ground: 2,850
- Finished area below ground: 0
Property
Parking
- Total spaces: 2
- Parking features: Attached
- Attached garage spaces: 2
Accessibility
- Accessibility features: Reduced Height Counters, Doors 36"+, Hallways 42"+, No Stairs External, Partially Wheelchair, Reduced Height Cabinets, Roll-In Shower, Roll Under Accessibility
Features
- Levels: One and One Half
- Stories: 1
Lot
- Size: 4,791 sqft
- Dimensions: 102.76 x 46.5
Details
- Foundation area: 2506
- Parcel number: 325210230
- Zoning description: Residential-Single Family
Construction
Type & style
- Home type: SingleFamily
- Property subtype: Single Family Residence
Materials
- Engineered Wood
Condition
- Age of Property: 9
- New construction: No
- Year built: 2016
Utilities & green energy
- Gas: Natural Gas
- Sewer: City Sewer/Connected
- Water: City Water/Connected
Community & neighborhood
Location
- Region: Winona
HOA & financial
HOA
- Has HOA: Yes
- HOA fee: $178 monthly
- Services included: Lawn Care, Other, Trash, Snow Removal
- Association name: Association Board
- Association phone: 507-458-7667
Price history
| Date | Event | Price |
|---|---|---|
| 8/13/2025 | Sold | $535,000+2.7%$188/sqft |
Source: | ||
| 8/10/2025 | Pending sale | $521,000$183/sqft |
Source: | ||
| 4/24/2025 | Listed for sale | $521,000$183/sqft |
Source: | ||
Public tax history
| Year | Property taxes | Tax assessment |
|---|---|---|
| 2024 | $4,516 +9.9% | $452,500 +2.9% |
| 2023 | $4,110 +5.8% | $439,900 +18.7% |
| 2022 | $3,886 -0.1% | $370,700 |
Find assessor info on the county website
Neighborhood: 55987
Nearby schools
GreatSchools rating
- 4/10Jefferson Elementary SchoolGrades: K-4Distance: 1.7 mi
- 2/10Winona Middle SchoolGrades: 5-8Distance: 4.7 mi
- 6/10Winona Senior High SchoolGrades: 9-12Distance: 2 mi
Get pre-qualified for a loan
At Zillow Home Loans, we can pre-qualify you in as little as 5 minutes with no impact to your credit score.An equal housing lender. NMLS #10287.
