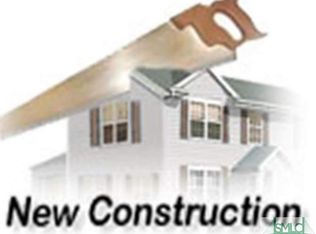Sold for $599,999
$599,999
76 Coffee Bluff Villa Road, Savannah, GA 31419
4beds
2,672sqft
Single Family Residence
Built in 2018
0.4 Acres Lot
$599,700 Zestimate®
$225/sqft
$2,882 Estimated rent
Home value
$599,700
$564,000 - $642,000
$2,882/mo
Zestimate® history
Loading...
Owner options
Explore your selling options
What's special
Nestled in the heart of Coffee Bluff, this stunning 4-bedroom, 3.5-bath home is the perfect blend of elegance and comfort. With a spacious open-concept design and a thoughtful split floor plan, the home boasts high ceilings and stunning tray ceilings in the Great Room, Media Room, and Master Suite.
The main floor features a luxurious Master Suite with a spa-like en suite, complete with double vanities, a soaking tub, and a separate shower, plus two additional bedrooms with a jack and Jill bath. Upstairs, a versatile loft/media room, a fourth bedroom, and a full bath offer extra space for relaxation or guests.
The chef’s kitchen, complete with a breakfast nook and bar, flows seamlessly into the living areas. Step outside to a serene screened patio, perfect for entertaining and relaxing. Situated on a sprawling lot with no HOA, this home offers both privacy and convenience—just minutes from shopping, dining, and the marina. Don't miss your chance to own this exceptional property!
Zillow last checked: 9 hours ago
Listing updated: July 10, 2025 at 11:59am
Listed by:
Travis O. Sawyer 912-308-7430,
Brand Name Real Estate, Inc
Bought with:
Bernard Cole, 419894
Robin Lance Realty
Bernard Cole, 419894
Robin Lance Realty
Source: Hive MLS,MLS#: 325228 Originating MLS: Savannah Multi-List Corporation
Originating MLS: Savannah Multi-List Corporation
Facts & features
Interior
Bedrooms & bathrooms
- Bedrooms: 4
- Bathrooms: 4
- Full bathrooms: 3
- 1/2 bathrooms: 1
Heating
- Central, Electric
Cooling
- Central Air, Electric
Appliances
- Included: Dishwasher, Electric Water Heater, Disposal
- Laundry: Laundry Room
Features
- Attic, Built-in Features, Breakfast Area, Tray Ceiling(s), Cathedral Ceiling(s), Double Vanity, Entrance Foyer, Garden Tub/Roman Tub, High Ceilings, Main Level Primary, Primary Suite, Separate Shower, Vaulted Ceiling(s)
- Basement: None
- Attic: Walk-In
- Number of fireplaces: 1
- Fireplace features: Electric, Family Room
Interior area
- Total interior livable area: 2,672 sqft
Property
Parking
- Total spaces: 2
- Parking features: Attached, Garage Door Opener
- Garage spaces: 2
Features
- Patio & porch: Porch, Patio, Screened
Lot
- Size: 0.40 Acres
- Features: Interior Lot
Details
- Parcel number: 2076402056
- Zoning description: Single Family
- Special conditions: Standard
Construction
Type & style
- Home type: SingleFamily
- Architectural style: Traditional
- Property subtype: Single Family Residence
Materials
- Brick
- Foundation: Slab
- Roof: Composition
Condition
- Year built: 2018
Utilities & green energy
- Electric: 220 Volts
- Sewer: Public Sewer
- Water: Public
- Utilities for property: Cable Available, Underground Utilities
Community & neighborhood
Location
- Region: Savannah
Other
Other facts
- Listing agreement: Exclusive Right To Sell
- Listing terms: Cash,Conventional,FHA,VA Loan
- Road surface type: Asphalt
Price history
| Date | Event | Price |
|---|---|---|
| 6/25/2025 | Sold | $599,999+0%$225/sqft |
Source: | ||
| 5/28/2025 | Pending sale | $599,900$225/sqft |
Source: | ||
| 4/4/2025 | Price change | $599,900-5.5%$225/sqft |
Source: | ||
| 2/13/2025 | Price change | $634,900-0.8%$238/sqft |
Source: | ||
| 1/31/2025 | Listed for sale | $639,900+72.2%$239/sqft |
Source: | ||
Public tax history
| Year | Property taxes | Tax assessment |
|---|---|---|
| 2025 | -- | $265,560 +11.7% |
| 2024 | -- | $237,640 +6.1% |
| 2023 | -- | $223,880 +26.2% |
Find assessor info on the county website
Neighborhood: Coffee Bluff
Nearby schools
GreatSchools rating
- 4/10Windsor Forest Elementary SchoolGrades: PK-5Distance: 1.9 mi
- 3/10Southwest Middle SchoolGrades: 6-8Distance: 7.6 mi
- 3/10Windsor Forest High SchoolGrades: PK,9-12Distance: 2.1 mi
Get pre-qualified for a loan
At Zillow Home Loans, we can pre-qualify you in as little as 5 minutes with no impact to your credit score.An equal housing lender. NMLS #10287.
Sell with ease on Zillow
Get a Zillow Showcase℠ listing at no additional cost and you could sell for —faster.
$599,700
2% more+$11,994
With Zillow Showcase(estimated)$611,694
