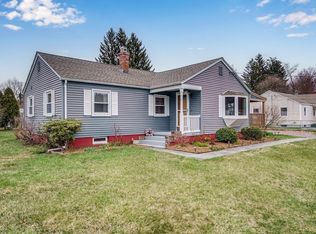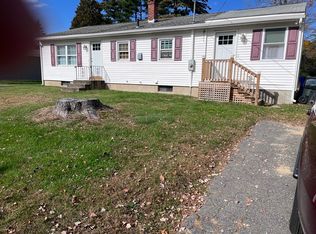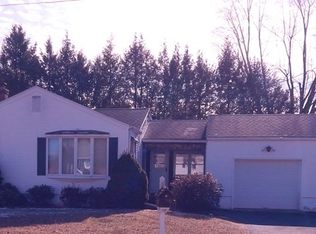Sold for $385,000 on 09/26/25
$385,000
76 Clydesdale Ln, Springfield, MA 01129
3beds
1,676sqft
Single Family Residence
Built in 1958
0.33 Acres Lot
$388,200 Zestimate®
$230/sqft
$2,916 Estimated rent
Home value
$388,200
$361,000 - $419,000
$2,916/mo
Zestimate® history
Loading...
Owner options
Explore your selling options
What's special
Beautifully Renovated Home with large yard and In Ground Pool. Owned and cared for by just one family. This property is truly move-in ready with an impressive list of updates (all in 2025): New Roof; Fully Renovated Kitchen – new flooring, backsplash tile, cabinetry, lighting, countertops, and appliances; Refinished Hardwood Floors – professionally sanded and refinished; Updated 3-Season Room – Just off the family room, enjoy a new floor and custom ceiling – a perfect space to relax or entertain; Fresh Paint Throughout – Bright, neutral colors give every room a clean, modern feel. Make the most of summer with your in-ground pool – ready for immediate enjoyment. The spacious, level backyard is fully fenced, making it ideal for entertaining, pets, or play. Additional highlights include a well-maintained boiler and central air system, both recently serviced, and durable vinyl siding installed in 2008. Don’t miss the opportunity to own this turnkey home.
Zillow last checked: 8 hours ago
Listing updated: September 27, 2025 at 08:37pm
Listed by:
Patrick Sears 413-250-6441,
Lamacchia Realty, Inc. 413-785-1636
Bought with:
James Wyllie
Benton Real Estate Company
Source: MLS PIN,MLS#: 73414289
Facts & features
Interior
Bedrooms & bathrooms
- Bedrooms: 3
- Bathrooms: 3
- Full bathrooms: 3
Primary bedroom
- Features: Bathroom - Full, Flooring - Hardwood, Closet - Double
- Level: Second
- Area: 147.85
- Dimensions: 11.75 x 12.58
Bedroom 2
- Features: Closet, Flooring - Hardwood
- Level: Second
- Area: 113.53
- Dimensions: 11.17 x 10.17
Bedroom 3
- Features: Closet, Flooring - Hardwood
- Level: Second
- Area: 99.97
- Dimensions: 9.83 x 10.17
Bathroom 1
- Features: Bathroom - Full, Bathroom - Tiled With Tub & Shower, Closet - Linen, Flooring - Stone/Ceramic Tile, Countertops - Upgraded, Double Vanity, Lighting - Pendant
- Level: Second
- Area: 85.63
- Dimensions: 7.5 x 11.42
Bathroom 2
- Features: Bathroom - Full, Bathroom - With Shower Stall, Flooring - Stone/Ceramic Tile
- Level: Second
- Area: 34.37
- Dimensions: 4.08 x 8.42
Bathroom 3
- Features: Bathroom - Full, Bathroom - With Shower Stall, Flooring - Vinyl
- Level: Basement
Dining room
- Features: Flooring - Hardwood
- Level: First
- Area: 118.06
- Dimensions: 10.42 x 11.33
Family room
- Features: Closet/Cabinets - Custom Built, Flooring - Wall to Wall Carpet, Cable Hookup, Slider
- Level: First
- Area: 215.57
- Dimensions: 13.83 x 15.58
Kitchen
- Features: Flooring - Vinyl, Window(s) - Picture, Dining Area, Countertops - Upgraded, Cabinets - Upgraded, Dryer Hookup - Electric, Remodeled, Stainless Steel Appliances, Washer Hookup, Lighting - Overhead
- Level: First
- Area: 315.65
- Dimensions: 11.58 x 27.25
Living room
- Features: Flooring - Hardwood, Window(s) - Bay/Bow/Box
- Level: First
- Area: 221.88
- Dimensions: 17.75 x 12.5
Heating
- Central, Oil
Cooling
- Central Air
Appliances
- Laundry: Electric Dryer Hookup, Washer Hookup
Features
- Flooring: Wood, Tile, Carpet, Vinyl / VCT
- Doors: Storm Door(s)
- Windows: Insulated Windows
- Basement: Full,Walk-Out Access,Interior Entry,Garage Access,Concrete,Unfinished
- Number of fireplaces: 2
- Fireplace features: Family Room, Living Room
Interior area
- Total structure area: 1,676
- Total interior livable area: 1,676 sqft
- Finished area above ground: 1,676
Property
Parking
- Total spaces: 6
- Parking features: Attached, Paved Drive, Off Street, Paved
- Attached garage spaces: 2
- Uncovered spaces: 4
Features
- Patio & porch: Porch - Enclosed
- Exterior features: Porch - Enclosed, Pool - Inground, Rain Gutters, Storage, Fenced Yard
- Has private pool: Yes
- Pool features: In Ground
- Fencing: Fenced/Enclosed,Fenced
- Frontage length: 90.00
Lot
- Size: 0.33 Acres
- Features: Level
Details
- Parcel number: 029450015,2579042
- Zoning: R1
Construction
Type & style
- Home type: SingleFamily
- Architectural style: Split Entry
- Property subtype: Single Family Residence
Materials
- Foundation: Concrete Perimeter
- Roof: Shingle
Condition
- Year built: 1958
Utilities & green energy
- Electric: Circuit Breakers, 200+ Amp Service
- Sewer: Public Sewer
- Water: Public
- Utilities for property: for Electric Range, for Electric Dryer, Washer Hookup
Community & neighborhood
Community
- Community features: Shopping, Golf, Medical Facility, House of Worship, University
Location
- Region: Springfield
Price history
| Date | Event | Price |
|---|---|---|
| 9/26/2025 | Sold | $385,000+6.4%$230/sqft |
Source: MLS PIN #73414289 | ||
| 8/18/2025 | Contingent | $362,000$216/sqft |
Source: MLS PIN #73414289 | ||
| 8/11/2025 | Listed for sale | $362,000$216/sqft |
Source: MLS PIN #73414289 | ||
| 8/8/2025 | Contingent | $362,000$216/sqft |
Source: MLS PIN #73414289 | ||
| 8/6/2025 | Listed for sale | $362,000$216/sqft |
Source: MLS PIN #73414289 | ||
Public tax history
| Year | Property taxes | Tax assessment |
|---|---|---|
| 2025 | $4,579 -1.4% | $292,000 +1% |
| 2024 | $4,643 +6.9% | $289,100 +13.5% |
| 2023 | $4,343 +0.9% | $254,700 +11.4% |
Find assessor info on the county website
Neighborhood: Sixteen Acres
Nearby schools
GreatSchools rating
- 4/10Mary M Walsh SchoolGrades: PK-5Distance: 0.6 mi
- 1/10Springfield Public Day High SchoolGrades: 9-12Distance: 2.5 mi

Get pre-qualified for a loan
At Zillow Home Loans, we can pre-qualify you in as little as 5 minutes with no impact to your credit score.An equal housing lender. NMLS #10287.
Sell for more on Zillow
Get a free Zillow Showcase℠ listing and you could sell for .
$388,200
2% more+ $7,764
With Zillow Showcase(estimated)
$395,964

