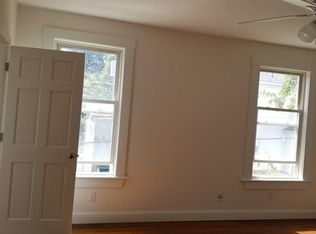Looking to downsize or for a great first time starter home? This charming and cozy Bungalow style Cape is perfect for either and as a great condo alternative. 76 Clark Street offers simple, easy single first floor living with 3 bedrooms, nice living room and beautifully updated kitchen featuring granite counters & center island, stainless steel appliances and a pantry. The bonus room on 2nd floor could be used as a playroom, office or an extra bedroom. Basement is large with tons of room for storage or to finish space. Easy low maintenance vinyl siding, great economical gas heat and leased solar panels to save $$ on electric bills! The lovely level yard is a nice space for summer fun, barbecues and relaxing and also has great vegetable garden and pretty plantings to enjoy. Other features include new driveway, storage shed, town water & sewer. Conveniently located near shopping, restaurants and downtown Clinton and just 10 minutes to nearby highways (Routes 495, 290, 190 and 2).
This property is off market, which means it's not currently listed for sale or rent on Zillow. This may be different from what's available on other websites or public sources.
