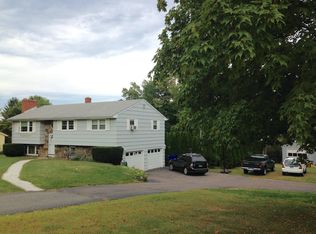YOUR SEARCH ENDS NOW! Meticulous Split Level home boasts a beautiful open floor plan w/ lots of updates. Kitchen features granite counters, stainless steel appliances,hard wood flooring & runs the length of the rear of the house leading you to both the front formal living room & formal dining room! Speaking of dining room, this spacious front to back formal dining room has hardwood floors & a rustic inspired vaulted beamed ceiling providing great space for entertaining. The master bedroom also has hard wood floors, a half bath and ample closet space. Lower level is the family room w/ a fireplace, built in bookshelves & is just one of many great spaces for entertaining in this home. A large office off of the family room offers plenty of closet space & could easily be used as a 3rd or 4th bedroom depending on how you want to use the space. Making your way outside the first stop is a bright 3 season sun room w/ slate floors, unbelievable cathedral & sliders all on nearly 3/4 acre must see
This property is off market, which means it's not currently listed for sale or rent on Zillow. This may be different from what's available on other websites or public sources.

