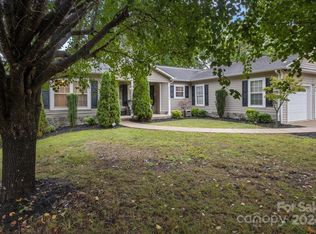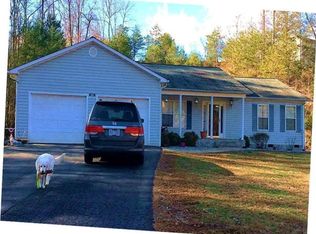One level living, with the option to finish full basement. This home has 3 beds and 2 baths and a two car garage. The property has a thriving garden as well. This home has only had one owner and was built in 2003. Enjoy your propane fireplace on cool fall nights and your back deck for entertaining! Only 5 minutes to town!
This property is off market, which means it's not currently listed for sale or rent on Zillow. This may be different from what's available on other websites or public sources.


