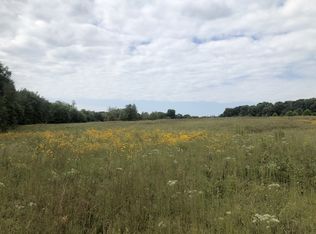Closed
$675,000
76 Chief Creek Rd N, Lawrenceburg, TN 38464
4beds
1,800sqft
Single Family Residence, Residential
Built in 1982
40 Acres Lot
$-- Zestimate®
$375/sqft
$1,876 Estimated rent
Home value
Not available
Estimated sales range
Not available
$1,876/mo
Zestimate® history
Loading...
Owner options
Explore your selling options
What's special
SECOND CHANCE RANCH - FULLY OPERATIONAL CATTLE FARM. 40 BEAUTIFUL ROLLING ACRES W/2 PONDS - 1 STOCKED W/CATFISH, FENCED AND CROSS/FENCED, 4 STALL HORSE BARN W/TACK ROOM; HAY BARN; CHICKEN COOP; BEAUTIFUL BRICK HOME W/ FULL BASEMENT AND IN-GROUND POOL. 3 BEDS ON MAIN/2 FULL BATHS. SHOP/GARAGE; 2 CARPORTS; RV SITE W/HOOK-UP; CONCRETE DRIVE. FERTILE SOIL - BLUEBERRY, STRAWBERRY, BLACKBERRY PATCHES, LOTS OF PRIVACY. SOME WOODS; THIS IS COUNTRY LIVING AT ITS BEST - GREAT FOR HORSES, TOO! ALSO, LOTS OF BEAUTIFUL BUILDING SITES. SECOND ENTRNCE; MULTI-GENERATIONAL - THIS IS COUNTRY LIVING AT ITS BEST! IN NASHVILLE'S BIG BACK YARD. 1.5 HOURS TO NASHVILLE; CLOSE TO HUNTSVILLE AND FLORENCE, AL TOO.
Zillow last checked: 8 hours ago
Listing updated: January 26, 2024 at 06:15am
Listing Provided by:
Anne Morrow 931-242-2643,
Coldwell Banker Southern Realty
Bought with:
Jane Calvert, 363117
The Ashton Real Estate Group of RE/MAX Advantage
Source: RealTracs MLS as distributed by MLS GRID,MLS#: 2552412
Facts & features
Interior
Bedrooms & bathrooms
- Bedrooms: 4
- Bathrooms: 2
- Full bathrooms: 2
- Main level bedrooms: 3
Bedroom 1
- Features: Full Bath
- Level: Full Bath
- Area: 182 Square Feet
- Dimensions: 14x13
Bedroom 2
- Area: 168 Square Feet
- Dimensions: 14x12
Bedroom 3
- Area: 156 Square Feet
- Dimensions: 13x12
Bedroom 4
- Area: 168 Square Feet
- Dimensions: 14x12
Kitchen
- Area: 200 Square Feet
- Dimensions: 20x10
Living room
- Features: Separate
- Level: Separate
- Area: 306 Square Feet
- Dimensions: 18x17
Heating
- Central, Electric
Cooling
- Electric
Appliances
- Included: Dishwasher, Refrigerator, Electric Oven, Electric Range
Features
- Primary Bedroom Main Floor
- Flooring: Carpet, Wood
- Basement: Unfinished
- Has fireplace: No
Interior area
- Total structure area: 1,800
- Total interior livable area: 1,800 sqft
- Finished area above ground: 1,800
Property
Parking
- Total spaces: 11
- Parking features: Detached, Driveway
- Garage spaces: 1
- Carport spaces: 2
- Covered spaces: 3
- Uncovered spaces: 8
Features
- Levels: One
- Stories: 1
- Has private pool: Yes
- Pool features: In Ground
- Fencing: Back Yard
- Has view: Yes
- View description: Water
- Has water view: Yes
- Water view: Water
Lot
- Size: 40 Acres
- Features: Rolling Slope
Details
- Parcel number: 025 00500 000
- Special conditions: Standard
Construction
Type & style
- Home type: SingleFamily
- Property subtype: Single Family Residence, Residential
Materials
- Brick
Condition
- New construction: No
- Year built: 1982
Utilities & green energy
- Sewer: Private Sewer
- Water: Well
- Utilities for property: Electricity Available
Community & neighborhood
Location
- Region: Lawrenceburg
Price history
| Date | Event | Price |
|---|---|---|
| 10/6/2023 | Sold | $675,000-10%$375/sqft |
Source: | ||
| 10/5/2023 | Pending sale | $750,000$417/sqft |
Source: | ||
| 8/27/2023 | Contingent | $750,000$417/sqft |
Source: | ||
| 8/1/2023 | Listed for sale | $750,000$417/sqft |
Source: | ||
Public tax history
Tax history is unavailable.
Neighborhood: 38464
Nearby schools
GreatSchools rating
- 7/10Summertown Elementary SchoolGrades: PK-6Distance: 5.9 mi
- 5/10Summertown High SchoolGrades: 7-12Distance: 6 mi
- 6/10Ethridge Elementary SchoolGrades: PK-8Distance: 7.7 mi
Schools provided by the listing agent
- Elementary: Summertown Elementary
- Middle: Summertown Elementary
- High: Summertown High School
Source: RealTracs MLS as distributed by MLS GRID. This data may not be complete. We recommend contacting the local school district to confirm school assignments for this home.

Get pre-qualified for a loan
At Zillow Home Loans, we can pre-qualify you in as little as 5 minutes with no impact to your credit score.An equal housing lender. NMLS #10287.
