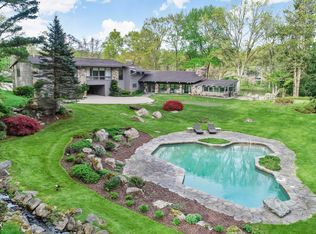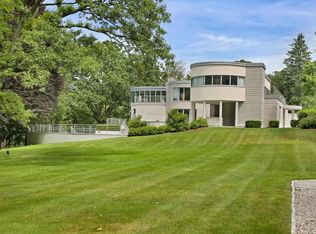Sold for $2,150,000
$2,150,000
76 Cherry Valley Rd, Greenwich, CT 06831
4beds
5,467sqft
Residential, Single Family Residence
Built in 1977
4.09 Acres Lot
$3,426,000 Zestimate®
$393/sqft
$16,154 Estimated rent
Home value
$3,426,000
$2.98M - $4.01M
$16,154/mo
Zestimate® history
Loading...
Owner options
Explore your selling options
What's special
Great opportunity - House has brand new roof and exterior freshly re-painted. Custom-designed Cape Cod, beautifully sited, with front to back foyer and a cathedral ceilinged family room leading out to a stone terrace. And in addition to the formal LR and DR and large eat-in kitchen, the first floor also offers a library, study/computer room, pretty tile-floored sun room, and a first floor primary bedroom/ guest room suite.
The upstairs primary suite has a dressing room and sitting room and a large balcony with sweeping views of the landscaped lawn and spring-fed pond.
3 traditional brick fireplaces, detailed woodwork, and built-ins throughout enrich the character of this unique and charming home. And the trails and meadows of Converse Brook's 72 acre Preserve begin just down the road.
Zillow last checked: 8 hours ago
Listing updated: August 29, 2024 at 09:08pm
Listed by:
Elizabeth Galindo 917-699-5050,
Brown Harris Stevens CT, LLC
Bought with:
Danielle Powers, RES.0809689
Houlihan Lawrence
Source: Greenwich MLS, Inc.,MLS#: 115545
Facts & features
Interior
Bedrooms & bathrooms
- Bedrooms: 4
- Bathrooms: 6
- Full bathrooms: 4
- 1/2 bathrooms: 2
Heating
- Propane
Cooling
- Central Air
Features
- Sep Shower, Back Stairs
- Number of fireplaces: 3
Interior area
- Total structure area: 5,467
- Total interior livable area: 5,467 sqft
Property
Parking
- Total spaces: 2
- Parking features: Garage
- Garage spaces: 2
Features
- Patio & porch: Terrace, Deck
- Exterior features: Balcony
Lot
- Size: 4.09 Acres
- Features: Parklike
Details
- Additional structures: Shed(s)
- Parcel number: 103038
- Zoning: RA-4
- Other equipment: Generator
Construction
Type & style
- Home type: SingleFamily
- Architectural style: Cape Cod
- Property subtype: Residential, Single Family Residence
Materials
- Clapboard
- Roof: Asphalt
Condition
- Year built: 1977
- Major remodel year: 2000
Utilities & green energy
- Sewer: Septic Tank
- Water: Well
- Utilities for property: Propane
Community & neighborhood
Location
- Region: Greenwich
Price history
| Date | Event | Price |
|---|---|---|
| 7/21/2023 | Sold | $2,150,000-6.5%$393/sqft |
Source: | ||
| 6/7/2023 | Contingent | $2,300,000$421/sqft |
Source: | ||
| 5/2/2023 | Price change | $2,300,000-11.5%$421/sqft |
Source: | ||
| 10/6/2022 | Price change | $2,600,000-8.8%$476/sqft |
Source: | ||
| 5/28/2022 | Price change | $2,850,000-3.4%$521/sqft |
Source: | ||
Public tax history
| Year | Property taxes | Tax assessment |
|---|---|---|
| 2025 | $17,168 +2.8% | $1,425,900 |
| 2024 | $16,697 +2.8% | $1,425,900 |
| 2023 | $16,241 +1.7% | $1,425,900 +0.7% |
Find assessor info on the county website
Neighborhood: 06831
Nearby schools
GreatSchools rating
- 9/10Parkway SchoolGrades: K-5Distance: 1 mi
- 7/10Western Middle SchoolGrades: 6-8Distance: 6.1 mi
- 10/10Greenwich High SchoolGrades: 9-12Distance: 4.9 mi
Schools provided by the listing agent
- Elementary: Parkway
- Middle: Western
Source: Greenwich MLS, Inc.. This data may not be complete. We recommend contacting the local school district to confirm school assignments for this home.
Sell with ease on Zillow
Get a Zillow Showcase℠ listing at no additional cost and you could sell for —faster.
$3,426,000
2% more+$68,520
With Zillow Showcase(estimated)$3,494,520

