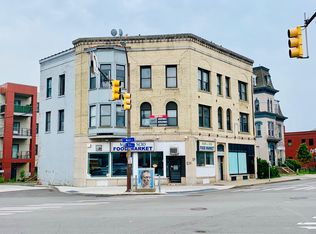Easy luxury living at this custom-built town home in downtown Charlotte Square! Live near all the East Ave amenities, city conveniences, cultural venues & festivals. Enter the Great Rm that offers modern comfort & stylish design w/an open floor plan, gas fireplace, vinyl luxury wide plank flooring, 9 ft clgs & plenty of natural sunlight. Kitchen features Cambria Quartz counters & back splash w/a center island, dove-tailed cabinets, stainless steel appliances, under counter lighting & wine chiller; opens to dining area. Offering 3 beds, 2.1 baths, 2053 sqft & a spacious master bdrm suite w/walk-in closet, double vanity sink w/Cambria top, bear claw tub & walk-in shower. Family rm on 2nd level, 2 car garage, patio, plenty of storage & more! Ask about tax deferred abatement!
This property is off market, which means it's not currently listed for sale or rent on Zillow. This may be different from what's available on other websites or public sources.
