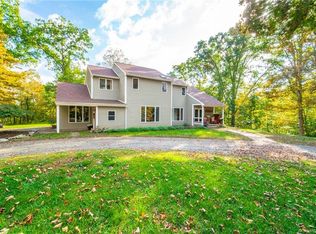Privacy? Assured...purchasing a luxury home on what feels like your own state park, forever protected by the lush and verdant 38+ areas of trails, woods, streams, and rock walls, is truly purchasing a lifestyle and not just a home. The moment you drive down the private road down into the valley of the forest reserve you are in an acoustic shadow...you won't hear a single automobile. Zero noise pollution. It's an outdoors person's paradise: Hike, hunt, create your own zip lines, ride your snowmobiles in winter, bikes or quads, observe nature...all on your own property! The main house offers gleaming hardwood floors, a spacious chef's eat-in-kitchen with center island with brand new cooktop and updated appliances, a formal dining room replete with crown molding, chair rail and sliders leading to a tranquil screened porch with blue stone flooring. A grand family room with vaulted 2 story ceiling offers exposed beams and 6 skylights that lets the light in and and to take in the occasional thunderstorm, passing clouds, or the night sky. There's in-wall surround sound system allowing you a theatre experience with sound that surrounds and sub-woofers that can rattle the windows. The soap-stone wood burning stove in the vaulted room offers a unique double- combustion chamber protects the environment. One can enjoy traditional fires in the fireplace found in the huge formal living room which is distinguished with built-in bookcases, hutch, cabinets and glass light French doors.
This property is off market, which means it's not currently listed for sale or rent on Zillow. This may be different from what's available on other websites or public sources.

