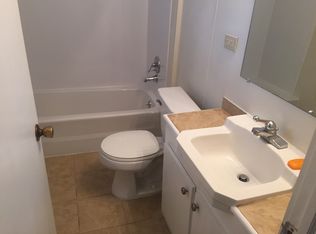Closed
$231,000
76 Central Ave, China Grove, NC 28023
2beds
1,091sqft
Single Family Residence
Built in 1925
0.14 Acres Lot
$250,500 Zestimate®
$212/sqft
$1,487 Estimated rent
Home value
$250,500
$238,000 - $263,000
$1,487/mo
Zestimate® history
Loading...
Owner options
Explore your selling options
What's special
Beyond move-in ready! Like new home with new appliances, a newer heat pump, fresh paint, tankless hot water heater, updated newer plumbing, laminate wood floors in the living area, granite countertops in the kitchen, ceramic tile in all three bathrooms. The upstairs is not included in the total heated square footage because, although it is actually heated and finished and includes a half bath, the ceiling is under the minimum height. The upstairs room could serve as a third bedroom, office, or bonus room. Corner lot with wide off-street concrete parking area. Covered rocking chair front porch and rear deck for easy entertaining. Private fenced back yard. Eligible for a USDA loan.
Zillow last checked: 8 hours ago
Listing updated: December 21, 2022 at 07:15am
Listing Provided by:
Lin Litaker LitakerL@gmail.com,
Century 21 Towne and Country,
Deborah Johnson,
Century 21 Towne and Country
Bought with:
Colleen Viteri
Lantern Realty & Development, LLC
Source: Canopy MLS as distributed by MLS GRID,MLS#: 3915322
Facts & features
Interior
Bedrooms & bathrooms
- Bedrooms: 2
- Bathrooms: 3
- Full bathrooms: 2
- 1/2 bathrooms: 1
- Main level bedrooms: 2
Primary bedroom
- Level: Main
Bedroom s
- Level: Main
Other
- Level: Main
Bathroom half
- Level: Upper
Bathroom full
- Level: Main
Other
- Level: Upper
Dining area
- Level: Main
Kitchen
- Level: Main
Laundry
- Level: Main
Living room
- Level: Main
Heating
- Central, Forced Air, Natural Gas
Cooling
- Ceiling Fan(s)
Appliances
- Included: Dishwasher, Dryer, Exhaust Hood, Gas Range, Plumbed For Ice Maker, Refrigerator, Self Cleaning Oven, Tankless Water Heater, Washer
- Laundry: Laundry Closet, Main Level
Features
- Pantry
- Flooring: Laminate, Tile
- Attic: Finished,Permanent Stairs
Interior area
- Total structure area: 1,091
- Total interior livable area: 1,091 sqft
- Finished area above ground: 1,091
- Finished area below ground: 0
Property
Parking
- Total spaces: 3
- Parking features: Driveway, Parking Space(s)
- Uncovered spaces: 3
- Details: Large concrete parking area at front..(Parking Spaces: 3)
Features
- Levels: One
- Stories: 1
- Patio & porch: Covered, Deck, Front Porch
- Fencing: Fenced
- Waterfront features: None
Lot
- Size: 0.14 Acres
- Dimensions: 48 x 134 x 38 x 133
- Features: Corner Lot, Paved
Details
- Additional structures: Outbuilding
- Parcel number: 164A120
- Zoning: RT
- Special conditions: Standard
Construction
Type & style
- Home type: SingleFamily
- Architectural style: Traditional
- Property subtype: Single Family Residence
Materials
- Vinyl
- Foundation: Crawl Space
- Roof: Fiberglass
Condition
- New construction: No
- Year built: 1925
Utilities & green energy
- Sewer: Public Sewer
- Water: City
- Utilities for property: Cable Available
Community & neighborhood
Security
- Security features: Security System
Location
- Region: China Grove
- Subdivision: None
Other
Other facts
- Listing terms: Cash,Conventional,FHA,USDA Loan,VA Loan
- Road surface type: Concrete, Paved
Price history
| Date | Event | Price |
|---|---|---|
| 6/4/2025 | Listing removed | -- |
Source: Owner | ||
| 12/19/2022 | Sold | $231,000-1.3%$212/sqft |
Source: | ||
| 11/7/2022 | Contingent | $234,000$214/sqft |
Source: | ||
| 10/31/2022 | Listed for sale | $234,000+56%$214/sqft |
Source: | ||
| 10/20/2019 | Listing removed | $150,000$137/sqft |
Source: CENTURY 21 Towne & Country #3545659 | ||
Public tax history
| Year | Property taxes | Tax assessment |
|---|---|---|
| 2024 | $2,016 +5.6% | $176,800 |
| 2023 | $1,909 +33.6% | $176,800 +50.6% |
| 2022 | $1,429 +1.7% | $117,406 |
Find assessor info on the county website
Neighborhood: 28023
Nearby schools
GreatSchools rating
- 6/10China Grove Elementary SchoolGrades: PK-5Distance: 0.7 mi
- 2/10China Grove Middle SchoolGrades: 6-8Distance: 1.6 mi
- 3/10South Rowan High SchoolGrades: 9-12Distance: 1.7 mi
Schools provided by the listing agent
- Elementary: China Grove
- Middle: China Grove
- High: South Rowan
Source: Canopy MLS as distributed by MLS GRID. This data may not be complete. We recommend contacting the local school district to confirm school assignments for this home.

Get pre-qualified for a loan
At Zillow Home Loans, we can pre-qualify you in as little as 5 minutes with no impact to your credit score.An equal housing lender. NMLS #10287.
