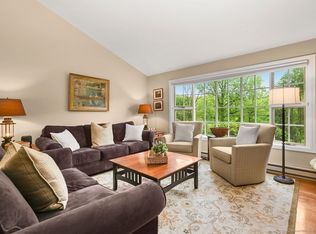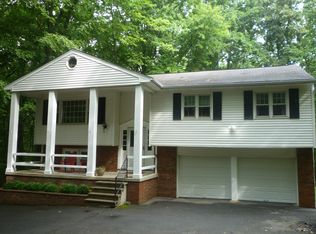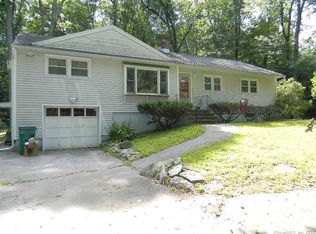Desireable Taunton Area - Lovely, level 3.5 acre property with pond and stone walls for these two structures. The original home, a 1961 Ranch style home with hardwood floors throughout needs updating and a cosmetic "face-lift," but has newer windows, furnace and roof. Nice, open floor plan with handsome Fireplace in Living Room. Large Master bedroom with full bath and 2 additional bedrooms and den, all with hardwood floors. Full basement and 2 car garage. Charming and Rustic Barn-Style Guesthouse, built in 1972, with stone fireplace as the focal point of the main level great room. Step out onto deck for views of pretty and tranquil pond and yard offer natural and peaceful setting. An open staircase to upper level is where you'll find 2 comfortable sized bedrooms with sky lights, Master Bedroom with Full bath, and a third, smaller den/bedroom. Aprox. sq. ft. 1,672; 2 bedrooms, 2 full baths, hot air oil heat, full basement, lean-to garage. Convenient commute location, just minutes from I84, retail and restaurants. Estate makes no warranties with regard to property usage and detail; buyer to perform own due diligence. Offer must include statement: "Sold as-is, where is, without warranty of any kind whatsoever."
This property is off market, which means it's not currently listed for sale or rent on Zillow. This may be different from what's available on other websites or public sources.


