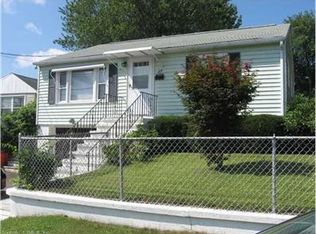Welcome to this beautifully maintained, 3 bedroom, 2 full bath Ranch in Town Plot! The Main level spacious kitchen includes Stainless steel appliances. Newer stainless steel refrigerator and built in microwave. Features hardwood floors throughout, Spacious bedrooms, The main level bathroom has new custom tiles in shower. Recessed lighting in living room with plenty of room to host. Make your way to the lower level with a second kitchen included. PRIVATE ENTRANCE FOR POSSIBLE IN LAW. You will enjoy relaxing on the back patio or in the fenced in back yard perfect for pets. Includes a small garden area to grow fresh vegetables & herbs. Includes attached garage with plenty of off street parking. Walking distance to some of the nicest restaurants. Conveniently located to i-84, rt 8. Nearby schools include B. W. Tinker School, West Side Middle School and John F. Kennedy High School.
This property is off market, which means it's not currently listed for sale or rent on Zillow. This may be different from what's available on other websites or public sources.
