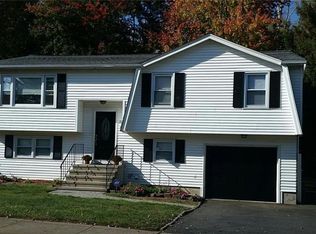NOT YOUR AVERAGE RAISED RANCH!! Located in Meriden's East side on a quiet cul-de-sac. Four true bedrooms on main level, including an oversized master with walkout to deck. Spacious kitchen and open dining/living area. Wonderful natural light. Full bathroom with skylight on main level which is connected to the master as well. Downstairs you'll find a large finished living area with a walkout to the lower-level patio. There is a half, semi-finished bathroom downstairs, and unfinished storage space. You will also find an addition on the lower level that, with some renovation, can serve as an in-law apartment with it's own walkout separate from the living area. Large semi-level backyard, above-ground pool, and shed fully wired for lighting and electrical. Gas heat and brand new roof put on in 2017. Don't miss out on this perfect family home!
This property is off market, which means it's not currently listed for sale or rent on Zillow. This may be different from what's available on other websites or public sources.
