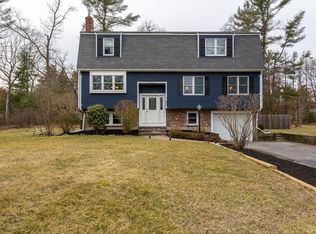PLEASE SUBMIT HIGHEST AND BEST OFFERS BY 4/22 AT 6PM - Location, location! Pride of ownership abounds in this oversized raised ranch in Ramblewood, one of Raynham's most desired neighborhoods. This home boasts unique 1st floor open-concept living w/ two living areas flanking its kitchen/dining area, all w/ beautiful wide-plank hickory flooring. The back living area is adorned w/ rows of windows overlooking the fenced-in back yard w/ shed. Three good sized bedrms, a full bath & playroom round out the 1st floor. The lower level contains a generously-sized master bdrm with fireplace & gorgeous en suite bath w/ enormous tiled/marble walk-in shower w/ 2 shower heads. The opposite side of the floor contains a Celtics-themed sports cave (designed by Celtics Corp!) w/ custom-built bar, two TVs, and exterior access to custom Celtics 1/2 bball court in driveway. Both furnaces, tankless water heater, and roof are new w/i last 3 yrs; many windows replaced w/i last 6 yrs.
This property is off market, which means it's not currently listed for sale or rent on Zillow. This may be different from what's available on other websites or public sources.
