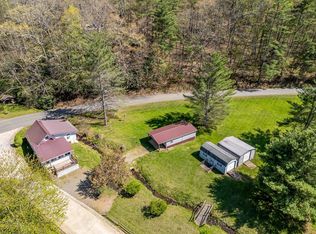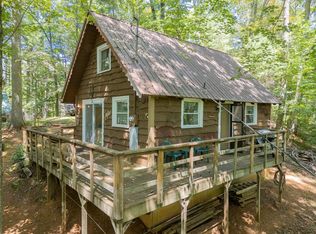Sold for $359,000 on 02/03/23
$359,000
76 Captains Gate Rd, Dugspur, VA 24325
4beds
1,680sqft
Single Family Residence, Cabin
Built in 1991
20.6 Acres Lot
$402,800 Zestimate®
$214/sqft
$1,797 Estimated rent
Home value
$402,800
$363,000 - $447,000
$1,797/mo
Zestimate® history
Loading...
Owner options
Explore your selling options
What's special
Great mountain property that has been restored from it's previous condition. This cabin consists of three (3) finished levels. The main floor includes, kitchen, dining room and living roo combination, as well as the main bedroom and remodeled full bath. The upstairs level contains two (2) bedrooms and a full bath. Lower level contains a large great room, laundry room, restored full bath, and the 4th bedroom. New flooring, new heating and cooling system, solid view windows now replace the old sliding glass doors. New flooring in all but the upper level (where the old flooring still in great conditions gives it a touch of by gone times of enjoyment. Plenty of outdoor lighting for evening entertainment on the full deck. Most furnishings are included. The cabin sits on 20.60 acres and includes a pond, as well as a storage building that has horse stalls in the back of the building. Also includes a small storage building at the red gate entrance to cabin. Trails throughout...
Zillow last checked: 8 hours ago
Listing updated: March 20, 2025 at 08:23pm
Listed by:
Delores Boone 276-233-2692,
Virginia Mountain Realty
Bought with:
Delores Boone, 0225224665
Virginia Mountain Realty
Source: SWVAR,MLS#: 82798
Facts & features
Interior
Bedrooms & bathrooms
- Bedrooms: 4
- Bathrooms: 3
- Full bathrooms: 3
- Main level bathrooms: 1
- Main level bedrooms: 1
Primary bedroom
- Level: Main
- Area: 137.89
- Dimensions: 12.17 x 11.33
Bedroom 2
- Level: Upper
- Area: 211.5
- Dimensions: 18 x 11.75
Bedroom 3
- Level: Upper
- Area: 126
- Dimensions: 12 x 10.5
Bedroom 4
- Level: Lower
- Area: 119.06
- Dimensions: 11.25 x 10.58
Bathroom
- Level: Main
- Area: 46.25
- Dimensions: 9.25 x 5
Bathroom 2
- Level: Upper
- Area: 37.92
- Dimensions: 6.5 x 5.83
Bathroom 3
- Level: Lower
- Area: 37.5
- Dimensions: 7.5 x 5
Dining room
- Level: Main
- Area: 87
- Dimensions: 9.67 x 9
Kitchen
- Level: Main
- Area: 132.19
- Dimensions: 11.75 x 11.25
Living room
- Level: Main
- Area: 158.58
- Dimensions: 14.42 x 11
Basement
- Area: 672
Heating
- Baseboard, Wood/Coal, Heat Pump
Cooling
- Heat Pump, Central Air, Wall/Window Unit(s), Other
Appliances
- Included: Range/Oven, Washer, Microwave, Refrigerator, Dryer, Electric Water Heater
- Laundry: Lower Level
Features
- Newer Paint, Paneling, Other, Ceiling Fan(s), Internet Availability Other/See Remarks
- Flooring: Newer Floor Covering
- Windows: Insulated Windows, Wood Frames, Window Treatments
- Basement: Full,Interior Entry,Exterior Entry,Walk-Out Access
- Number of fireplaces: 1
- Fireplace features: Wood Burning, One, Stone
Interior area
- Total structure area: 1,680
- Total interior livable area: 1,680 sqft
- Finished area above ground: 1,680
- Finished area below ground: 0
Property
Parking
- Parking features: None, Gravel
- Has uncovered spaces: Yes
Features
- Stories: 1
- Patio & porch: Open Deck, Covered, Patio
- Exterior features: Horses Allowed, Garden, Mature Trees, Lighting
- Has view: Yes
- View description: Pond
- Has water view: Yes
- Water view: Pond
- Waterfront features: Waterfront, Pond
Lot
- Size: 20.60 Acres
- Features: Rolling/Sloping, Wooded, Views, Waterfront
Details
- Additional structures: Shed(s), Outbuilding, Gazebo
- Parcel number: 72A79
- Zoning: RES
- Horses can be raised: Yes
Construction
Type & style
- Home type: SingleFamily
- Architectural style: Cabin
- Property subtype: Single Family Residence, Cabin
Materials
- Wood Siding, Dry Wall
- Foundation: Block, Permanent, Stone
- Roof: Metal
Condition
- Exterior Condition: Very Good,Interior Condition: Very Good
- Year built: 1991
Utilities & green energy
- Sewer: Septic Tank
- Water: Well
- Utilities for property: Natural Gas Not Available
Community & neighborhood
Security
- Security features: Smoke Detector(s)
Location
- Region: Dugspur
Other
Other facts
- Road surface type: Paved
Price history
| Date | Event | Price |
|---|---|---|
| 2/3/2023 | Sold | $359,000$214/sqft |
Source: | ||
| 1/25/2023 | Pending sale | $359,000$214/sqft |
Source: | ||
| 12/13/2022 | Contingent | $359,000$214/sqft |
Source: | ||
| 12/1/2022 | Price change | $359,000-5.3%$214/sqft |
Source: | ||
| 7/11/2022 | Price change | $379,000-5%$226/sqft |
Source: | ||
Public tax history
| Year | Property taxes | Tax assessment |
|---|---|---|
| 2025 | $913 +25.7% | $186,300 +51.3% |
| 2024 | $726 | $123,100 |
| 2023 | $726 -7.8% | $123,100 |
Find assessor info on the county website
Neighborhood: 24325
Nearby schools
GreatSchools rating
- 6/10Hillsville Elementary SchoolGrades: PK-5Distance: 8.1 mi
- 6/10Carroll County MiddleGrades: 6-8Distance: 10.4 mi
- 6/10Carroll County High SchoolGrades: 9-12Distance: 9.6 mi
Schools provided by the listing agent
- Elementary: Hillsville
- Middle: Carroll County Intermediate
- High: Carroll County
Source: SWVAR. This data may not be complete. We recommend contacting the local school district to confirm school assignments for this home.

Get pre-qualified for a loan
At Zillow Home Loans, we can pre-qualify you in as little as 5 minutes with no impact to your credit score.An equal housing lender. NMLS #10287.

