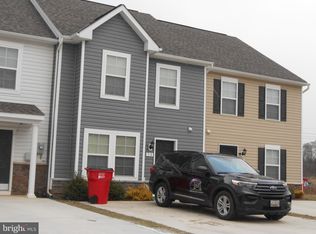Sold for $256,500
$256,500
76 Capshaw Rd, Martinsburg, WV 25403
3beds
1,806sqft
Townhouse
Built in 2021
1,742.4 Square Feet Lot
$266,800 Zestimate®
$142/sqft
$1,899 Estimated rent
Home value
$266,800
$240,000 - $296,000
$1,899/mo
Zestimate® history
Loading...
Owner options
Explore your selling options
What's special
Welcome to 76 Capshaw Road... a 3 level townhome... with 3 bedrooms... 3.5 baths... over 1,800 sq. ft. of living space... 1 car garage and recently built in 2021! Entrance Level: This level includes access to the one car garage with remote open, a large coat closet at entrance, finished bonus area could be an office or additional living space, full bath room and access to the back yard! Main Level: Gorgeous large kitchen that includes modern cabinets, large island, quartz countertops, black stainless steel appliances, dishwasher, garbage disposal, pantry and upgraded lighting! Also on this floor, you will enjoy the dining area, living room with ceiling fan, 1/2 bath and access to the rear deck built with trex materials. Upstairs: The top floor of the home includes the primary suite with a walk-in closet, updated bathroom with stone counter top, tiled shower surround, ceiling fan and more! Also you will enjoy two additional bedrooms, another full bathroom with tiled shower and the laundry area. The washer and dryer do convey with purchase. Exterior: Concrete driveway, fenced in backyard and deck. Utilities: Heat pump, stove and hot water heater are propane, fed from underground lines in the neighborhood. Schedule your showing today!
Zillow last checked: 8 hours ago
Listing updated: March 07, 2025 at 01:56pm
Listed by:
Tom Tinsley 304-616-6043,
Burch Real Estate Group, LLC
Bought with:
Melissa Murray, WV0023188
Samson Properties
Source: Bright MLS,MLS#: WVBE2035478
Facts & features
Interior
Bedrooms & bathrooms
- Bedrooms: 3
- Bathrooms: 4
- Full bathrooms: 3
- 1/2 bathrooms: 1
- Main level bathrooms: 1
Basement
- Area: 0
Heating
- Heat Pump, Propane
Cooling
- Central Air, Heat Pump, Electric
Appliances
- Included: Microwave, Disposal, Dishwasher, Oven/Range - Gas, Refrigerator, Stainless Steel Appliance(s), Water Heater
- Laundry: Upper Level, Dryer In Unit, Washer In Unit
Features
- Dining Area, Family Room Off Kitchen, Eat-in Kitchen, Pantry, Recessed Lighting, Walk-In Closet(s), Combination Kitchen/Dining
- Flooring: Vinyl, Carpet
- Basement: Walk-Out Access
- Has fireplace: No
Interior area
- Total structure area: 1,806
- Total interior livable area: 1,806 sqft
- Finished area above ground: 1,806
- Finished area below ground: 0
Property
Parking
- Total spaces: 1
- Parking features: Garage Faces Front, Concrete, Attached
- Attached garage spaces: 1
- Has uncovered spaces: Yes
Accessibility
- Accessibility features: None
Features
- Levels: Three
- Stories: 3
- Patio & porch: Deck
- Pool features: None
Lot
- Size: 1,742 sqft
Details
- Additional structures: Above Grade, Below Grade
- Parcel number: 02 16A012400000000
- Zoning: 100
- Special conditions: Standard
Construction
Type & style
- Home type: Townhouse
- Architectural style: Traditional
- Property subtype: Townhouse
Materials
- Vinyl Siding
- Foundation: Slab
- Roof: Architectural Shingle
Condition
- New construction: No
- Year built: 2021
Details
- Builder model: York II
- Builder name: Dan Ryan Builders
Utilities & green energy
- Sewer: Public Sewer
- Water: Public
- Utilities for property: Cable Available, Propane
Community & neighborhood
Location
- Region: Martinsburg
- Subdivision: Archers Rock
- Municipality: Falling Waters District
HOA & financial
HOA
- Has HOA: Yes
- HOA fee: $175 quarterly
Other
Other facts
- Listing agreement: Exclusive Agency
- Listing terms: Cash,Conventional,FHA,VA Loan,USDA Loan
- Ownership: Fee Simple
Price history
| Date | Event | Price |
|---|---|---|
| 3/23/2025 | Listing removed | $2,000$1/sqft |
Source: Bright MLS #WVBE2038108 Report a problem | ||
| 3/10/2025 | Listed for rent | $2,000$1/sqft |
Source: Bright MLS #WVBE2038108 Report a problem | ||
| 3/4/2025 | Sold | $256,500-5%$142/sqft |
Source: | ||
| 2/4/2025 | Pending sale | $269,900$149/sqft |
Source: | ||
| 1/17/2025 | Price change | $269,900-3.2%$149/sqft |
Source: | ||
Public tax history
| Year | Property taxes | Tax assessment |
|---|---|---|
| 2025 | $1,730 +1.8% | $142,260 +2.7% |
| 2024 | $1,699 +1.5% | $138,480 +4.5% |
| 2023 | $1,674 +5892.4% | $132,480 +10940% |
Find assessor info on the county website
Neighborhood: 25403
Nearby schools
GreatSchools rating
- NAHedgesville Elementary SchoolGrades: PK-2Distance: 2.2 mi
- 6/10Hedgesville Middle SchoolGrades: 6-8Distance: 2.3 mi
- 4/10Hedgesville High SchoolGrades: 9-12Distance: 1.2 mi
Schools provided by the listing agent
- Elementary: Hedgesville
- Middle: Hedgesville
- High: Hedgesville
- District: Berkeley County Schools
Source: Bright MLS. This data may not be complete. We recommend contacting the local school district to confirm school assignments for this home.

Get pre-qualified for a loan
At Zillow Home Loans, we can pre-qualify you in as little as 5 minutes with no impact to your credit score.An equal housing lender. NMLS #10287.
