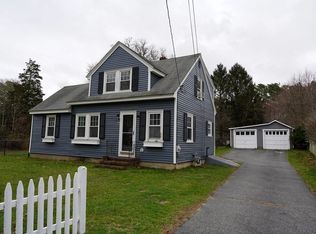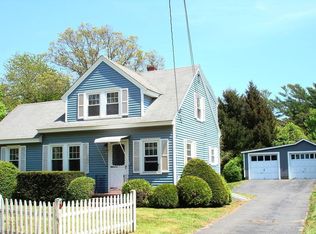Sold for $445,000
$445,000
76 Camp Opechee Road, Centerville, MA 02632
2beds
1,098sqft
Single Family Residence
Built in 1915
6,969.6 Square Feet Lot
$485,500 Zestimate®
$405/sqft
$2,668 Estimated rent
Home value
$485,500
$461,000 - $510,000
$2,668/mo
Zestimate® history
Loading...
Owner options
Explore your selling options
What's special
Welcome to this charming newly painted 2 bed/1 bath cottage-style ranch home conveniently located and within walking distance to shopping, restaurants and short drive to the beach. This lovingly maintained home's primary and secondary bedrooms both feature walk-in closets. A full bath with convenient first floor laundry and off the kitchen you'll find a lovely sitting room with office space. A large deck off the back of the house for family gatherings. Completely fenced in backyard with plentiful perennials. This home has had many recent updates including; new fence, boiler, heater, new deck, dishwasher and more.
Zillow last checked: 8 hours ago
Listing updated: September 04, 2024 at 09:05pm
Listed by:
Shelley Thompson 508-776-9388,
Shoreland Realty Group
Bought with:
Richard Stone
Today Real Estate
Source: CCIMLS,MLS#: 22300449
Facts & features
Interior
Bedrooms & bathrooms
- Bedrooms: 2
- Bathrooms: 1
- Full bathrooms: 1
- Main level bathrooms: 1
Primary bedroom
- Features: Ceiling Fan(s), Walk-In Closet(s)
- Level: First
Bedroom 2
- Features: Bedroom 2, Walk-In Closet(s), Ceiling Fan(s)
- Level: First
Dining room
- Description: Flooring: Wood
- Features: Dining Room, HU Cable TV
- Level: First
Kitchen
- Description: Flooring: Vinyl
- Features: Upgraded Cabinets, Breakfast Nook, Kitchen
- Level: First
Living room
- Description: Flooring: Wood
- Features: Living Room
- Level: First
Heating
- Hot Water
Cooling
- None
Appliances
- Included: Dishwasher, Washer, Refrigerator, Microwave, Gas Water Heater
- Laundry: Laundry Room, First Floor
Features
- Flooring: Vinyl, Wood
- Windows: Bay/Bow Windows
- Basement: Bulkhead Access,Full
- Has fireplace: No
Interior area
- Total structure area: 1,098
- Total interior livable area: 1,098 sqft
Property
Parking
- Total spaces: 2
- Parking features: Open
- Has uncovered spaces: Yes
Features
- Stories: 1
- Exterior features: Garden
- Fencing: Fenced
Lot
- Size: 6,969 sqft
- Features: House of Worship, School, Shopping, Major Highway, Cleared, Level
Details
- Parcel number: 210150
- Zoning: RC
- Special conditions: None
Construction
Type & style
- Home type: SingleFamily
- Property subtype: Single Family Residence
Materials
- Vertical Siding
- Foundation: Block
- Roof: Asphalt
Condition
- Updated/Remodeled, Actual
- New construction: No
- Year built: 1915
- Major remodel year: 2014
Utilities & green energy
- Sewer: Septic Tank, Private Sewer
Community & neighborhood
Location
- Region: Centerville
Other
Other facts
- Listing terms: Conventional
- Road surface type: Paved
Price history
| Date | Event | Price |
|---|---|---|
| 4/28/2023 | Sold | $445,000+2.4%$405/sqft |
Source: | ||
| 2/28/2023 | Pending sale | $434,500$396/sqft |
Source: | ||
| 2/17/2023 | Listed for sale | $434,500+116.2%$396/sqft |
Source: | ||
| 7/8/2013 | Sold | $201,000$183/sqft |
Source: Public Record Report a problem | ||
| 9/27/2002 | Sold | $201,000$183/sqft |
Source: Public Record Report a problem | ||
Public tax history
| Year | Property taxes | Tax assessment |
|---|---|---|
| 2025 | $3,183 +3.6% | $393,500 |
| 2024 | $3,073 +7.6% | $393,500 +14.9% |
| 2023 | $2,857 +8.8% | $342,600 +25.7% |
Find assessor info on the county website
Neighborhood: Centerville
Nearby schools
GreatSchools rating
- 7/10Centerville ElementaryGrades: K-3Distance: 0.9 mi
- 4/10Barnstable Intermediate SchoolGrades: 6-7Distance: 1.5 mi
- 3/10Barnstable High SchoolGrades: 8-12Distance: 1.5 mi
Schools provided by the listing agent
- District: Barnstable
Source: CCIMLS. This data may not be complete. We recommend contacting the local school district to confirm school assignments for this home.
Get a cash offer in 3 minutes
Find out how much your home could sell for in as little as 3 minutes with a no-obligation cash offer.
Estimated market value$485,500
Get a cash offer in 3 minutes
Find out how much your home could sell for in as little as 3 minutes with a no-obligation cash offer.
Estimated market value
$485,500

