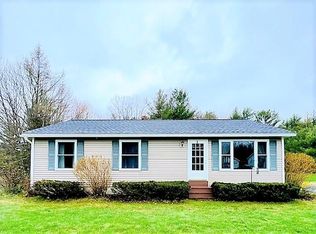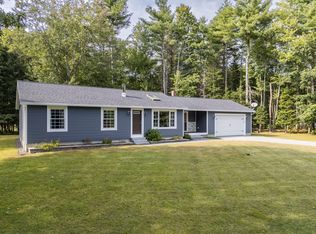Closed
$450,000
76 Bunny Street, Augusta, ME 04330
3beds
2,098sqft
Single Family Residence
Built in 2005
1 Acres Lot
$463,900 Zestimate®
$214/sqft
$2,629 Estimated rent
Home value
$463,900
$362,000 - $594,000
$2,629/mo
Zestimate® history
Loading...
Owner options
Explore your selling options
What's special
Private, Peaceful, and Built to Last - Immaculate 3BR/3BA Home in Augusta. Tucked away on a quiet, dead-end street lined with trees, this wonderfully maintained split-entry home offers privacy, convenience, and enduring quality. Located in one of Augusta's most desirable neighborhoods, you'll enjoy a peaceful setting just minutes from shopping, healthcare, and easy highway access. Step inside to discover an open-concept living, kitchen, and dining area - ideal for both everyday comfort and entertaining. The spacious kitchen features quality oak cabinetry and stainless appliances. Featuring solid wood doors throughout, wood and tile flooring, and abundant natural light. The primary suite includes an attached full bath, and two additional bedrooms complete the main level. Built for year-round comfort, the home includes radiant heat throughout the first floor - even in the insulated, heated two-car garage with custom built-in shelving. Step out onto a large back deck to unwind or entertain, overlooking a private, well-landscaped backyard. A brand-new hot tub and dedicated deck will have you feeling like you're in your own private oasis! Downstairs, you'll find a second spacious living area, offering flexible space for family gatherings or quiet relaxation. This home is move-in ready and well cared for, inside and out - a smart choice for buyers who value craftsmanship, privacy, and easy access to everything Augusta has to offer. Financing options available, including low down payment programs for qualified buyers.
Zillow last checked: 8 hours ago
Listing updated: July 21, 2025 at 12:45pm
Listed by:
Your Home Sold Guaranteed Realty
Bought with:
The Maine Real Estate Experience
Source: Maine Listings,MLS#: 1625985
Facts & features
Interior
Bedrooms & bathrooms
- Bedrooms: 3
- Bathrooms: 3
- Full bathrooms: 3
Primary bedroom
- Features: Closet, Double Vanity, Full Bath, Suite
- Level: First
Bedroom 2
- Features: Closet
- Level: First
Bedroom 3
- Features: Closet
- Level: First
Bedroom 4
- Level: Basement
Den
- Level: Basement
Dining room
- Features: Informal
- Level: First
Kitchen
- Features: Eat-in Kitchen
- Level: First
Living room
- Features: Heat Stove
- Level: First
Heating
- Baseboard, Hot Water, Radiant
Cooling
- None
Appliances
- Included: Dishwasher, Microwave, Electric Range, Refrigerator
Features
- 1st Floor Bedroom, 1st Floor Primary Bedroom w/Bath, Shower, Primary Bedroom w/Bath
- Flooring: Carpet, Tile, Wood
- Basement: Interior Entry,Finished,Full
- Has fireplace: No
Interior area
- Total structure area: 2,098
- Total interior livable area: 2,098 sqft
- Finished area above ground: 1,426
- Finished area below ground: 672
Property
Parking
- Total spaces: 2
- Parking features: Paved, 5 - 10 Spaces, Heated Garage, Basement
- Garage spaces: 2
Features
- Patio & porch: Deck
- Has spa: Yes
Lot
- Size: 1 Acres
- Features: Near Shopping, Near Turnpike/Interstate, Near Town, Neighborhood, Level, Open Lot, Landscaped
Details
- Parcel number: AUGUM0001AB00009L00000
- Zoning: RR
Construction
Type & style
- Home type: SingleFamily
- Architectural style: Split Level
- Property subtype: Single Family Residence
Materials
- Wood Frame, Vinyl Siding
- Roof: Metal
Condition
- Year built: 2005
Utilities & green energy
- Electric: Circuit Breakers
- Sewer: Private Sewer
- Water: Private
Community & neighborhood
Location
- Region: Augusta
Other
Other facts
- Road surface type: Paved
Price history
| Date | Event | Price |
|---|---|---|
| 7/18/2025 | Sold | $450,000-3.8%$214/sqft |
Source: | ||
| 6/16/2025 | Pending sale | $468,000$223/sqft |
Source: | ||
| 6/10/2025 | Listed for sale | $468,000+15.6%$223/sqft |
Source: | ||
| 10/28/2022 | Sold | $405,000+1.5%$193/sqft |
Source: | ||
| 9/19/2022 | Pending sale | $399,000$190/sqft |
Source: | ||
Public tax history
| Year | Property taxes | Tax assessment |
|---|---|---|
| 2024 | $4,753 +3.7% | $199,700 |
| 2023 | $4,585 +7.8% | $199,700 +2.9% |
| 2022 | $4,252 +4.7% | $194,000 |
Find assessor info on the county website
Neighborhood: 04330
Nearby schools
GreatSchools rating
- 4/10Sylvio J Gilbert SchoolGrades: PK-6Distance: 2.7 mi
- 3/10Cony Middle SchoolGrades: 7-8Distance: 4.3 mi
- 4/10Cony Middle and High SchoolGrades: 9-12Distance: 4.3 mi

Get pre-qualified for a loan
At Zillow Home Loans, we can pre-qualify you in as little as 5 minutes with no impact to your credit score.An equal housing lender. NMLS #10287.

