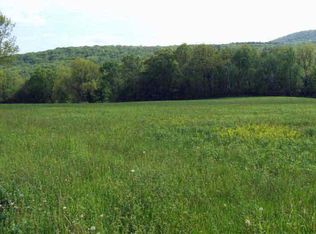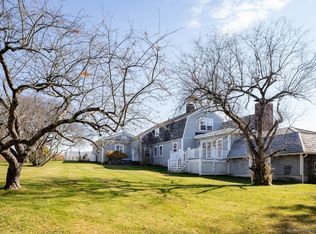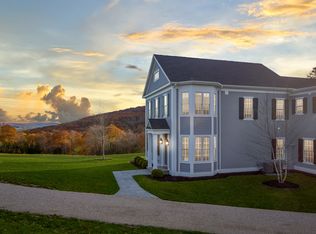Sold for $1,877,000
$1,877,000
76 Bunker Hill Road, Salisbury, CT 06068
4beds
3,945sqft
Single Family Residence
Built in 2001
3 Acres Lot
$2,027,000 Zestimate®
$476/sqft
$7,181 Estimated rent
Home value
$2,027,000
Estimated sales range
Not available
$7,181/mo
Zestimate® history
Loading...
Owner options
Explore your selling options
What's special
Enjoy breathtaking natural views from every window of this recently renovated 4-bedroom, 3-bathroom residence, conveniently situated a mere five-minute drive from the quaint town of Salisbury. Inside, the newly expanded layout boasts a grand double-height great room adorned with rustic reclaimed wood beams and a captivating wood-burning stone fireplace. Gleaming hardwood floors guide you into the freshly upgraded kitchen and dining spaces. A cozy den on the lower level provides an additional area for gatherings, complete with a toasty radiant heat floor and a charming gas-burning stone fireplace. The main floor also hosts a convenient ensuite bedroom and powder room, while a staircase leads to two additional guest bedrooms sharing a well-appointed bathroom with a tub. The primary suite on this level offers a serene retreat, featuring a spacious walk-in closet, a tranquil sitting room, and maple floors with a tasteful pickled finish. Revel in breathtaking sunset panoramas showcasing Lion's Head and Mt. Riga, while mornings greet you with the gentle glow of sunrise over verdant fields on federally protected land. Step out onto the all-weather deck, the perfect vantage point to savor the stunning surroundings. Nearby trails beckon outdoor enthusiasts, with access to the renowned Appalachian Trail for hiking adventures. Plus, with Salisbury just a short drive away, convenience and leisure are effortlessly combined.
Zillow last checked: 8 hours ago
Listing updated: October 01, 2024 at 01:00am
Listed by:
Elyse Harney Morris 860-318-5126,
Elyse Harney Real Estate 860-435-0120,
Anne Peck 912-771-9109,
Elyse Harney Real Estate
Bought with:
Lenore Mallett, RES.0803183
William Pitt Sotheby's Int'l
Co-Buyer Agent: Elvia Gignoux
William Pitt Sotheby's Int'l
Source: Smart MLS,MLS#: 24003962
Facts & features
Interior
Bedrooms & bathrooms
- Bedrooms: 4
- Bathrooms: 4
- Full bathrooms: 3
- 1/2 bathrooms: 1
Primary bedroom
- Level: Upper
Bedroom
- Level: Main
Bedroom
- Level: Upper
Bedroom
- Level: Upper
Primary bathroom
- Level: Upper
Bathroom
- Level: Main
Bathroom
- Level: Main
Bathroom
- Level: Upper
Dining room
- Level: Main
Family room
- Level: Main
Great room
- Level: Main
Kitchen
- Level: Main
Heating
- Baseboard, Forced Air, Radiant, Propane
Cooling
- Central Air
Appliances
- Included: Gas Cooktop, Oven/Range, Range Hood, Refrigerator, Dishwasher, Washer, Dryer, Water Heater
Features
- Basement: Full,Interior Entry
- Attic: None
- Number of fireplaces: 2
Interior area
- Total structure area: 3,945
- Total interior livable area: 3,945 sqft
- Finished area above ground: 3,945
Property
Parking
- Total spaces: 2
- Parking features: Attached
- Attached garage spaces: 2
Lot
- Size: 3 Acres
- Features: Level, Open Lot
Details
- Parcel number: 869174
- Zoning: RR1
Construction
Type & style
- Home type: SingleFamily
- Architectural style: Contemporary
- Property subtype: Single Family Residence
Materials
- HardiPlank Type
- Foundation: Concrete Perimeter
- Roof: Asphalt
Condition
- New construction: No
- Year built: 2001
Utilities & green energy
- Sewer: Septic Tank
- Water: Well
Community & neighborhood
Location
- Region: Salisbury
- Subdivision: Lakeville
Price history
| Date | Event | Price |
|---|---|---|
| 7/29/2024 | Sold | $1,877,000-5.9%$476/sqft |
Source: | ||
| 7/18/2024 | Pending sale | $1,995,000$506/sqft |
Source: | ||
| 5/24/2024 | Price change | $1,995,000-11.1%$506/sqft |
Source: | ||
| 3/15/2024 | Listed for sale | $2,245,000+137.6%$569/sqft |
Source: | ||
| 11/30/2022 | Sold | $945,000-5%$240/sqft |
Source: | ||
Public tax history
Tax history is unavailable.
Find assessor info on the county website
Neighborhood: 06068
Nearby schools
GreatSchools rating
- 8/10Salisbury Central SchoolGrades: PK-8Distance: 1.7 mi
- 5/10Housatonic Valley Regional High SchoolGrades: 9-12Distance: 5.7 mi
Schools provided by the listing agent
- Elementary: Salisbury
- High: Housatonic
Source: Smart MLS. This data may not be complete. We recommend contacting the local school district to confirm school assignments for this home.

Get pre-qualified for a loan
At Zillow Home Loans, we can pre-qualify you in as little as 5 minutes with no impact to your credit score.An equal housing lender. NMLS #10287.


