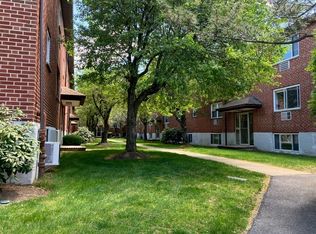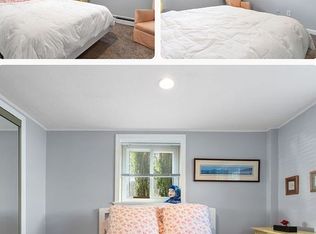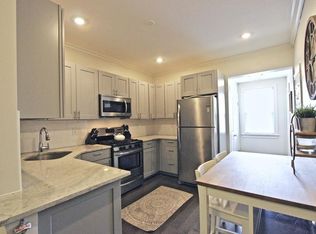CHESTNUT VILLAGE CONDOMINIUM ... POOL, TENNIS, BBQ, 2-CAR PARKING AND MORE !! ... THIS IS A TWO-BEDROOM 2ND FLOOR UNIT OVERLOOKING COURTYARD ... UNIT FEATURES MODERN EAT-IN KITCHEN WITH STAINLESS RANGE AND MICROWAVE ... INCLUDES TWO OUTDOOR PARKING SPOTS ...UNIT IS WELL MAINTAINED ... COMPLEX IS PROFESSIONALLY MANAGED WITH ON-SITE OFFICE ... SMALL PET OK ... CLOSE TO ALL THE NEW SHOPPING AND DINING ON ROUTE 9. MBTA BUS #37 IS WITHIN WALKING DISTANCE OF THE COMPLEX ... THIS IS A BOSTON SCHOOL DISTRICT ... UNIT IS VACANT AND EASY TO SHOW WITH REASONABLE NOTICE ... GREAT FOR INVESTOR OR OWNER OCCUPANT
This property is off market, which means it's not currently listed for sale or rent on Zillow. This may be different from what's available on other websites or public sources.


