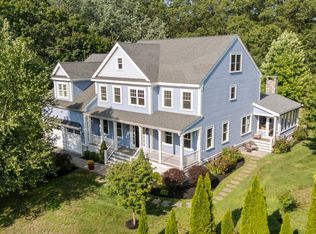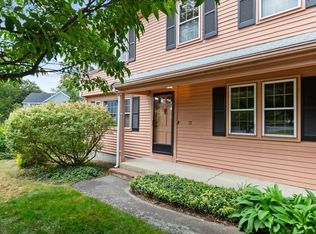Sold for $2,450,000 on 05/22/24
$2,450,000
76 Bruce Rd, Concord, MA 01742
4beds
5,006sqft
Single Family Residence
Built in 2024
0.51 Acres Lot
$2,478,000 Zestimate®
$489/sqft
$6,656 Estimated rent
Home value
$2,478,000
$2.28M - $2.70M
$6,656/mo
Zestimate® history
Loading...
Owner options
Explore your selling options
What's special
Set at the end of a quiet cul-de-sac, this newly constructed home epitomizes modern elegance and effortless living. An open living area spans the back of the home, drenched with natural light. The spectacular kitchen is anchored by its gracious center island and surrounded by extensive cabinetry, elevated with crisp quartz counters, stylish details, stainless-steel appliances, pantry & separate wet bar, seamlessly extending into the sun-filled dining/sitting area & family room beyond. A flexible room just off the entry is highlighted by its paneled feature wall and offers an ideal spot for a home office, living or music room. The second floor delivers with a captivating primary suite with spa like bathroom, 3 gracious bedrooms, large laundry & cozy reading nook. An open stairwell continues downstairs to the ultimate rec room - ideal for a separate play space, home gym, or casual spot for movie night. Take advantage of this quiet location and enjoying leisurely strolls into town center
Zillow last checked: 8 hours ago
Listing updated: May 22, 2024 at 09:51am
Listed by:
Barrett & Comeau Group,
Barrett Sotheby's International Realty 978-369-6453,
Kimberly D. Comeau 978-479-5501
Bought with:
The Tabassi Team
RE/MAX Partners Relocation
Source: MLS PIN,MLS#: 73200862
Facts & features
Interior
Bedrooms & bathrooms
- Bedrooms: 4
- Bathrooms: 5
- Full bathrooms: 4
- 1/2 bathrooms: 1
Primary bedroom
- Features: Bathroom - Full, Vaulted Ceiling(s), Walk-In Closet(s), Flooring - Hardwood
- Level: Second
- Area: 294.58
- Dimensions: 17.5 x 16.83
Bedroom 2
- Features: Flooring - Hardwood
- Level: Second
- Area: 186.75
- Dimensions: 13.83 x 13.5
Bedroom 3
- Features: Flooring - Hardwood
- Level: Second
- Area: 156.14
- Dimensions: 12.83 x 12.17
Bedroom 4
- Features: Flooring - Hardwood
- Level: Second
- Area: 156.14
- Dimensions: 12.83 x 12.17
Primary bathroom
- Features: Yes
Dining room
- Features: Flooring - Hardwood, Open Floorplan
- Level: First
- Area: 282.89
- Dimensions: 22.33 x 12.67
Family room
- Features: Flooring - Hardwood
- Level: First
- Area: 450.5
- Dimensions: 25.5 x 17.67
Kitchen
- Features: Flooring - Hardwood, Pantry, Countertops - Stone/Granite/Solid, Kitchen Island, Stainless Steel Appliances
- Level: First
- Area: 305.22
- Dimensions: 22.33 x 13.67
Office
- Features: Flooring - Hardwood
- Level: First
- Area: 232.22
- Dimensions: 18.33 x 12.67
Heating
- Forced Air, Radiant, Electric, Propane
Cooling
- Central Air
Appliances
- Laundry: Flooring - Stone/Ceramic Tile, Electric Dryer Hookup, Second Floor
Features
- Bathroom - Full, Office, Mud Room, Play Room, Sitting Room, Wet Bar
- Flooring: Wood, Tile, Vinyl, Flooring - Hardwood, Flooring - Stone/Ceramic Tile, Flooring - Vinyl
- Doors: Insulated Doors, French Doors
- Windows: Insulated Windows
- Basement: Full,Partially Finished
- Number of fireplaces: 1
- Fireplace features: Family Room
Interior area
- Total structure area: 5,006
- Total interior livable area: 5,006 sqft
Property
Parking
- Total spaces: 6
- Parking features: Attached, Paved Drive, Off Street
- Attached garage spaces: 2
- Uncovered spaces: 4
Accessibility
- Accessibility features: No
Features
- Patio & porch: Porch, Screened, Patio
- Exterior features: Porch, Porch - Screened, Patio, Professional Landscaping
Lot
- Size: 0.51 Acres
- Features: Cleared
Details
- Parcel number: 456766
- Zoning: Res
Construction
Type & style
- Home type: SingleFamily
- Architectural style: Colonial
- Property subtype: Single Family Residence
Materials
- Frame
- Foundation: Concrete Perimeter
- Roof: Shingle
Condition
- Year built: 2024
Details
- Warranty included: Yes
Utilities & green energy
- Electric: Circuit Breakers, 200+ Amp Service
- Sewer: Private Sewer
- Water: Public
- Utilities for property: for Gas Range, for Electric Dryer
Community & neighborhood
Security
- Security features: Security System
Community
- Community features: Public Transportation, Shopping, Tennis Court(s), Park, Walk/Jog Trails, Golf, Medical Facility, Bike Path, Conservation Area, Highway Access, House of Worship, Private School, Public School, T-Station
Location
- Region: Concord
Other
Other facts
- Listing terms: Contract
Price history
| Date | Event | Price |
|---|---|---|
| 5/22/2024 | Sold | $2,450,000-1.4%$489/sqft |
Source: MLS PIN #73200862 | ||
| 3/21/2024 | Listing removed | $2,485,000$496/sqft |
Source: MLS PIN #73200862 | ||
| 3/10/2024 | Contingent | $2,485,000$496/sqft |
Source: MLS PIN #73200862 | ||
| 2/27/2024 | Price change | $2,485,000-3.1%$496/sqft |
Source: MLS PIN #73200862 | ||
| 2/8/2024 | Listed for sale | $2,565,000+247.8%$512/sqft |
Source: MLS PIN #73200862 | ||
Public tax history
| Year | Property taxes | Tax assessment |
|---|---|---|
| 2025 | $28,414 +153.3% | $2,142,800 +150.8% |
| 2024 | $11,218 +11.4% | $854,400 +10% |
| 2023 | $10,066 +4.2% | $776,700 +18.7% |
Find assessor info on the county website
Neighborhood: 01742
Nearby schools
GreatSchools rating
- 7/10Willard SchoolGrades: PK-5Distance: 2 mi
- 8/10Concord Middle SchoolGrades: 6-8Distance: 2.2 mi
- 10/10Concord Carlisle High SchoolGrades: 9-12Distance: 0.3 mi
Schools provided by the listing agent
- Elementary: Willard
- Middle: Cms
- High: Cchs
Source: MLS PIN. This data may not be complete. We recommend contacting the local school district to confirm school assignments for this home.
Get a cash offer in 3 minutes
Find out how much your home could sell for in as little as 3 minutes with a no-obligation cash offer.
Estimated market value
$2,478,000
Get a cash offer in 3 minutes
Find out how much your home could sell for in as little as 3 minutes with a no-obligation cash offer.
Estimated market value
$2,478,000

