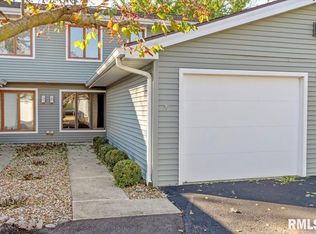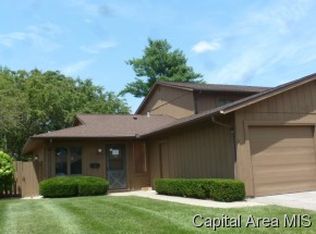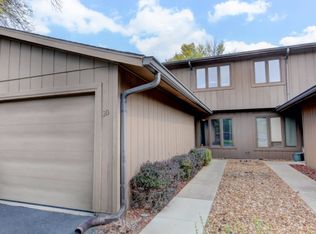Sold for $110,000
$110,000
76 Brookside Pl, Springfield, IL 62704
2beds
1,200sqft
Condominium, Residential
Built in 1983
-- sqft lot
$112,400 Zestimate®
$92/sqft
$1,322 Estimated rent
Home value
$112,400
$103,000 - $123,000
$1,322/mo
Zestimate® history
Loading...
Owner options
Explore your selling options
What's special
Step inside this fabulously updated townhome, conveniently located on the west side of town. Upon entering, you will notice the light and bright living room, featuring a mid-century flair. The kitchen and dining room showcase a lovely breakfast bar, perfect for entertaining, as well as a half bath. Enjoy the sun this summer on the completely fenced back patio. Once upstairs, you will find two generously sized bedrooms with ample closet space. The shared full bath includes a double sink and a private shower room. Another added bonus is the second-floor laundry closet. Recent updates include an entire repaint, new carpeting, HVAC, and a new hot water heater! Whether you are downsizing or just starting off, let this wonderful home be called home.
Zillow last checked: 8 hours ago
Listing updated: August 23, 2025 at 01:01pm
Listed by:
Bradley Libbra Pref:217-313-3138,
Keller Williams Capital
Bought with:
Bradley Libbra, 475207642
Keller Williams Capital
Source: RMLS Alliance,MLS#: CA1037488 Originating MLS: Capital Area Association of Realtors
Originating MLS: Capital Area Association of Realtors

Facts & features
Interior
Bedrooms & bathrooms
- Bedrooms: 2
- Bathrooms: 2
- Full bathrooms: 1
- 1/2 bathrooms: 1
Bedroom 1
- Level: Upper
- Dimensions: 18ft 0in x 12ft 0in
Bedroom 2
- Level: Upper
- Dimensions: 16ft 9in x 11ft 0in
Other
- Level: Main
- Dimensions: 12ft 0in x 8ft 0in
Kitchen
- Level: Main
- Dimensions: 11ft 0in x 8ft 0in
Living room
- Level: Main
- Dimensions: 18ft 0in x 14ft 0in
Lower level
- Area: 0
Main level
- Area: 600
Upper level
- Area: 600
Heating
- Forced Air
Cooling
- Central Air
Appliances
- Included: Dishwasher, Dryer, Range Hood, Range, Refrigerator, Washer
Features
- Ceiling Fan(s), High Speed Internet
- Windows: Blinds
- Has basement: No
Interior area
- Total structure area: 1,200
- Total interior livable area: 1,200 sqft
Property
Parking
- Total spaces: 1
- Parking features: Attached, Parking Pad
- Attached garage spaces: 1
- Has uncovered spaces: Yes
Features
- Stories: 2
Lot
- Features: Level
Details
- Parcel number: 2208.0353050
Construction
Type & style
- Home type: Condo
- Property subtype: Condominium, Residential
Materials
- Vinyl Siding
- Roof: Shingle
Condition
- New construction: No
- Year built: 1983
Utilities & green energy
- Sewer: Public Sewer
- Water: Public
- Utilities for property: Cable Available
Green energy
- Energy efficient items: High Efficiency Air Cond, High Efficiency Heating, Water Heater
Community & neighborhood
Location
- Region: Springfield
- Subdivision: Unknown
HOA & financial
HOA
- Has HOA: Yes
- HOA fee: $295 monthly
- Services included: Common Area Maintenance, Maintenance Structure, Landscaping, Maintenance Grounds
Price history
| Date | Event | Price |
|---|---|---|
| 8/21/2025 | Sold | $110,000-4.8%$92/sqft |
Source: | ||
| 7/7/2025 | Pending sale | $115,500$96/sqft |
Source: | ||
| 6/28/2025 | Listed for sale | $115,500+50%$96/sqft |
Source: | ||
| 6/3/2024 | Sold | $77,000-8.2%$64/sqft |
Source: | ||
| 5/15/2024 | Pending sale | $83,900$70/sqft |
Source: | ||
Public tax history
| Year | Property taxes | Tax assessment |
|---|---|---|
| 2024 | $2,236 +4% | $26,619 +9.5% |
| 2023 | $2,150 +120.3% | $24,314 +6.7% |
| 2022 | $976 -0.4% | $22,785 +3.9% |
Find assessor info on the county website
Neighborhood: 62704
Nearby schools
GreatSchools rating
- 5/10Lindsay SchoolGrades: K-5Distance: 2.2 mi
- 2/10Jefferson Middle SchoolGrades: 6-8Distance: 2.7 mi
- 2/10Springfield Southeast High SchoolGrades: 9-12Distance: 3.6 mi
Get pre-qualified for a loan
At Zillow Home Loans, we can pre-qualify you in as little as 5 minutes with no impact to your credit score.An equal housing lender. NMLS #10287.


