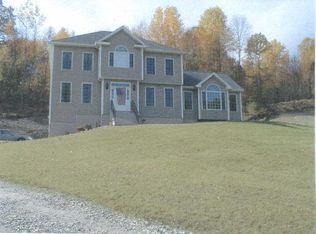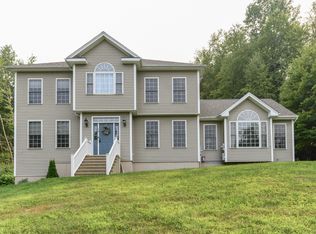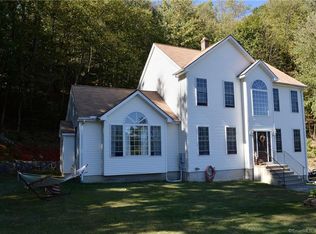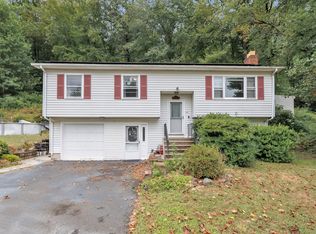Sold for $670,000
$670,000
76 Brookdale Road, Seymour, CT 06483
4beds
3,532sqft
Single Family Residence
Built in 2002
2.28 Acres Lot
$724,800 Zestimate®
$190/sqft
$3,624 Estimated rent
Home value
$724,800
$660,000 - $797,000
$3,624/mo
Zestimate® history
Loading...
Owner options
Explore your selling options
What's special
Welcome to your dream home! Nestled in a private cul-de-sac on 2.28 acres, this stunning 4 bedroom, 2.5 bathroom residence offers 3532 sq ft of spacious living space. Step into an inviting foyer with French doors leading to a charming living room. The expansive eat-in kitchen features stainless steel appliances, double dishwashers and a large walk-in pantry perfect for any home chef. The large dining room is perfect for gatherings. The main level features a large versatile bonus room with breathtaking cathedral ceilings! The main level is complete with a convenient bathroom with washer and dryer. Upstairs, the primary suite awaits - with a walk-in closet and bathroom that features a jacuzzi tub and separate shower. Upstairs is accompanied by three additional bedrooms and a full bathroom. The basement presents an excellent opportunity for customization, providing extra space to suit your needs. Step outside to a backyard oasis with a pizza oven, deck and raised garden beds. Your property abuts the Fountain Lake North Loop, perfect for Hiking and exploring nature. Experience the perfect blend of privacy and community in this exceptional home. Don't miss the chance to make it yours!
Zillow last checked: 8 hours ago
Listing updated: October 01, 2024 at 01:30am
Listed by:
Monica Palmerie 203-217-8804,
RE/MAX RISE 203-806-1435
Bought with:
Pratima Swami, RES.0821309
Coldwell Banker Realty
Source: Smart MLS,MLS#: 24020686
Facts & features
Interior
Bedrooms & bathrooms
- Bedrooms: 4
- Bathrooms: 3
- Full bathrooms: 2
- 1/2 bathrooms: 1
Primary bedroom
- Features: Full Bath, Walk-In Closet(s)
- Level: Upper
- Area: 317.37 Square Feet
- Dimensions: 19.7 x 16.11
Bedroom
- Level: Upper
- Area: 193.14 Square Feet
- Dimensions: 11.1 x 17.4
Bedroom
- Level: Upper
- Area: 255.19 Square Feet
- Dimensions: 15.1 x 16.9
Bedroom
- Level: Upper
- Area: 130.98 Square Feet
- Dimensions: 11.1 x 11.8
Dining room
- Features: High Ceilings, Hardwood Floor
- Level: Main
- Area: 255.99 Square Feet
- Dimensions: 15.9 x 16.1
Family room
- Features: Cathedral Ceiling(s), Ceiling Fan(s), Fireplace, Sliders, Wall/Wall Carpet
- Level: Main
- Area: 670.77 Square Feet
- Dimensions: 25.7 x 26.1
Kitchen
- Features: High Ceilings, Breakfast Bar, Breakfast Nook, Hardwood Floor
- Level: Main
- Area: 349.8 Square Feet
- Dimensions: 15.9 x 22
Kitchen
- Features: High Ceilings, Built-in Features, Sliders, Hardwood Floor
- Level: Main
- Area: 216.46 Square Feet
- Dimensions: 15.8 x 13.7
Living room
- Features: High Ceilings, French Doors, Hardwood Floor
- Level: Main
- Area: 288.99 Square Feet
- Dimensions: 17.1 x 16.9
Heating
- Forced Air, Oil
Cooling
- Ceiling Fan(s), Central Air
Appliances
- Included: Oven/Range, Microwave, Refrigerator, Dishwasher, Washer, Dryer, Water Heater
- Laundry: Main Level
Features
- Open Floorplan
- Basement: Full,Unfinished,Storage Space,Garage Access
- Attic: Walk-up
- Number of fireplaces: 1
Interior area
- Total structure area: 3,532
- Total interior livable area: 3,532 sqft
- Finished area above ground: 3,532
Property
Parking
- Total spaces: 3
- Parking features: Attached
- Attached garage spaces: 3
Lot
- Size: 2.28 Acres
- Features: Cul-De-Sac
Details
- Parcel number: 2115811
- Zoning: R-40
Construction
Type & style
- Home type: SingleFamily
- Architectural style: Colonial
- Property subtype: Single Family Residence
Materials
- Vinyl Siding
- Foundation: Wood
- Roof: Asphalt
Condition
- New construction: No
- Year built: 2002
Utilities & green energy
- Sewer: Public Sewer
- Water: Well
Community & neighborhood
Location
- Region: Seymour
Price history
| Date | Event | Price |
|---|---|---|
| 7/10/2024 | Sold | $670,000$190/sqft |
Source: | ||
| 6/6/2024 | Listed for sale | $670,000$190/sqft |
Source: | ||
Public tax history
| Year | Property taxes | Tax assessment |
|---|---|---|
| 2025 | $12,380 +12.5% | $446,600 +49.4% |
| 2024 | $11,009 +2.4% | $298,830 |
| 2023 | $10,752 +1.1% | $298,830 |
Find assessor info on the county website
Neighborhood: 06483
Nearby schools
GreatSchools rating
- 6/10Bungay SchoolGrades: K-5Distance: 2 mi
- 6/10Seymour Middle SchoolGrades: 6-8Distance: 1.3 mi
- 5/10Seymour High SchoolGrades: 9-12Distance: 1.8 mi
Get pre-qualified for a loan
At Zillow Home Loans, we can pre-qualify you in as little as 5 minutes with no impact to your credit score.An equal housing lender. NMLS #10287.
Sell for more on Zillow
Get a Zillow Showcase℠ listing at no additional cost and you could sell for .
$724,800
2% more+$14,496
With Zillow Showcase(estimated)$739,296



