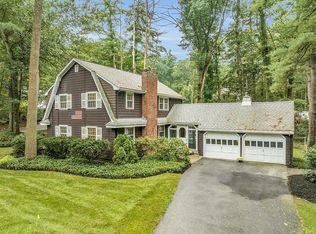Sold for $925,000
$925,000
76 Brook Trail Rd, Concord, MA 01742
4beds
2,632sqft
Single Family Residence
Built in 1965
0.51 Acres Lot
$1,004,500 Zestimate®
$351/sqft
$5,061 Estimated rent
Home value
$1,004,500
$934,000 - $1.08M
$5,061/mo
Zestimate® history
Loading...
Owner options
Explore your selling options
What's special
Sunny, well-maintained in a wonderful neighborhood, this warm and welcoming beautifully sited Colonial is your opportunity to make Concord HOME. Move right in! Its newly painted, offers new hardwood and vinyl plank flooring and a wonderful open floor plan Or bring your design ideas and renovate timeless bathrooms and kitchen with so much upside opportunity. Filled with natural light the first floor boasts a spacious front-to-back living room with many windows. Kitchen opens to the family room with access to the large outdoor back deck. Adjacent the dining room stands ready for all your family celebrations. Upstairs find 4 bright bedrooms including the primary suite with full bath and hallway family bath. Finished walk-out lower level offers a bonus/recreation room and laundry/pantry/mud room. Other features include 2-car garage under and lightly wooded backyard in a well located neighborhood near swim and tennis club, shopping, commuter rail and commuter routes! Welcome HOME.
Zillow last checked: 8 hours ago
Listing updated: April 14, 2023 at 12:26pm
Listed by:
Senkler, Pasley & Whitney 978-505-2652,
Coldwell Banker Realty - Concord 978-369-1000
Bought with:
Kim Piculell
Compass
Source: MLS PIN,MLS#: 73083138
Facts & features
Interior
Bedrooms & bathrooms
- Bedrooms: 4
- Bathrooms: 3
- Full bathrooms: 2
- 1/2 bathrooms: 1
Primary bedroom
- Features: Bathroom - Full, Closet, Flooring - Hardwood
- Level: Second
- Area: 182
- Dimensions: 13 x 14
Bedroom 2
- Features: Closet, Flooring - Hardwood
- Level: Second
- Area: 169
- Dimensions: 13 x 13
Bedroom 3
- Features: Closet, Flooring - Hardwood
- Level: Second
- Area: 120
- Dimensions: 10 x 12
Bedroom 4
- Features: Closet, Flooring - Hardwood
- Level: Second
- Area: 110
- Dimensions: 11 x 10
Primary bathroom
- Features: Yes
Dining room
- Features: Flooring - Hardwood, Chair Rail, Lighting - Overhead
- Level: First
- Area: 156
- Dimensions: 12 x 13
Family room
- Features: Flooring - Vinyl, Window(s) - Picture, Deck - Exterior, Exterior Access
- Level: First
- Area: 336
- Dimensions: 16 x 21
Kitchen
- Features: Flooring - Laminate, Pantry, Lighting - Overhead
- Level: First
- Area: 144
- Dimensions: 12 x 12
Living room
- Features: Flooring - Hardwood
- Level: First
- Area: 325
- Dimensions: 13 x 25
Heating
- Baseboard, Natural Gas
Cooling
- Central Air
Appliances
- Included: Gas Water Heater, Water Heater, Range, Dishwasher, Washer, Dryer
- Laundry: Flooring - Laminate, Lighting - Overhead, In Basement, Electric Dryer Hookup, Washer Hookup
Features
- Lighting - Overhead, Bonus Room, Internet Available - Unknown
- Flooring: Tile, Vinyl, Laminate, Hardwood
- Doors: Storm Door(s)
- Windows: Storm Window(s)
- Basement: Full,Partially Finished,Walk-Out Access,Interior Entry,Garage Access
- Number of fireplaces: 1
- Fireplace features: Family Room
Interior area
- Total structure area: 2,632
- Total interior livable area: 2,632 sqft
Property
Parking
- Total spaces: 6
- Parking features: Attached, Under, Off Street
- Attached garage spaces: 2
- Uncovered spaces: 4
Accessibility
- Accessibility features: No
Features
- Patio & porch: Deck - Wood
- Exterior features: Deck - Wood, Rain Gutters
Lot
- Size: 0.51 Acres
- Features: Gentle Sloping
Details
- Parcel number: M:11B B:2945,456474
- Zoning: B
Construction
Type & style
- Home type: SingleFamily
- Architectural style: Colonial
- Property subtype: Single Family Residence
Materials
- Frame
- Foundation: Concrete Perimeter
- Roof: Shingle
Condition
- Year built: 1965
Utilities & green energy
- Electric: Circuit Breakers
- Sewer: Private Sewer
- Water: Public
- Utilities for property: for Electric Range, for Electric Dryer, Washer Hookup
Community & neighborhood
Community
- Community features: Public Transportation, Shopping, Park, Walk/Jog Trails, Medical Facility, Bike Path, Conservation Area, House of Worship, Public School, Sidewalks
Location
- Region: Concord
Other
Other facts
- Road surface type: Paved
Price history
| Date | Event | Price |
|---|---|---|
| 11/12/2024 | Listing removed | $4,600$2/sqft |
Source: MLS PIN #73279374 Report a problem | ||
| 10/2/2024 | Price change | $4,600-8%$2/sqft |
Source: MLS PIN #73279374 Report a problem | ||
| 9/11/2024 | Listed for rent | $5,000$2/sqft |
Source: MLS PIN #73279374 Report a problem | ||
| 4/14/2023 | Sold | $925,000+23.7%$351/sqft |
Source: MLS PIN #73083138 Report a problem | ||
| 3/7/2023 | Contingent | $748,000$284/sqft |
Source: MLS PIN #73083138 Report a problem | ||
Public tax history
| Year | Property taxes | Tax assessment |
|---|---|---|
| 2025 | $11,427 +1% | $861,800 |
| 2024 | $11,315 +12.7% | $861,800 +11.3% |
| 2023 | $10,038 +1% | $774,500 +15.1% |
Find assessor info on the county website
Neighborhood: 01742
Nearby schools
GreatSchools rating
- 9/10Thoreau Elementary SchoolGrades: PK-5Distance: 1.1 mi
- 8/10Concord Middle SchoolGrades: 6-8Distance: 1.1 mi
- 10/10Concord Carlisle High SchoolGrades: 9-12Distance: 3.4 mi
Schools provided by the listing agent
- Elementary: Thoreau
- Middle: Cms
- High: Cchs
Source: MLS PIN. This data may not be complete. We recommend contacting the local school district to confirm school assignments for this home.
Get a cash offer in 3 minutes
Find out how much your home could sell for in as little as 3 minutes with a no-obligation cash offer.
Estimated market value$1,004,500
Get a cash offer in 3 minutes
Find out how much your home could sell for in as little as 3 minutes with a no-obligation cash offer.
Estimated market value
$1,004,500
