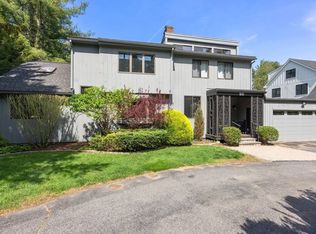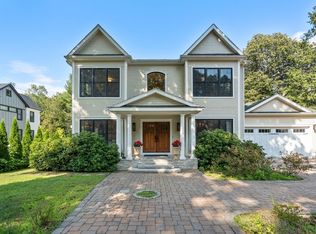Sold for $2,350,000
$2,350,000
76 Brook Rd, Weston, MA 02493
4beds
4,395sqft
Single Family Residence
Built in 2023
0.85 Acres Lot
$2,558,500 Zestimate®
$535/sqft
$8,048 Estimated rent
Home value
$2,558,500
$2.38M - $2.76M
$8,048/mo
Zestimate® history
Loading...
Owner options
Explore your selling options
What's special
Superb NEW CONSTRUCTION built with a focus on quality & efficiency with every square foot filled with thoughtful design choices. Flexible floor plan with four generous bedrooms, 4.5 pristine baths, and home office space on every level. Located in an idyllic neighborhood with playing fields just outside your door. The living and dining area is a seamless open-concept design that leads into a stunning kitchen with Thermador appliances, quartz counters and custom cabinetry. French doors lead to a patio and expansive yard providing an easy transition for outdoor entertaining. The primary suite boasts high ceilings, walk-in closet, spa-like bath and chic, modern fireplace. Casual fun happens in the finished basement, with playroom, full bath & potential gym or home office. Convenient commuter location, quick access to Boston's Logan Airport. Award-winning Weston schools and easy access to the best private schools, golf courses, conservation areas, and amenities in Metro-West.
Zillow last checked: 8 hours ago
Listing updated: September 27, 2023 at 06:09am
Listed by:
Amy Rutkowski 617-953-6081,
A. Rutkowski Realty, Inc. 617-953-6081
Bought with:
Y. S. Kim
Keller Williams Pinnacle MetroWest
Source: MLS PIN,MLS#: 73144927
Facts & features
Interior
Bedrooms & bathrooms
- Bedrooms: 4
- Bathrooms: 5
- Full bathrooms: 4
- 1/2 bathrooms: 1
Primary bedroom
- Features: Bathroom - Full, Walk-In Closet(s), Flooring - Hardwood
- Level: Second
- Area: 270
- Dimensions: 15 x 18
Bedroom 2
- Features: Walk-In Closet(s), Flooring - Hardwood
- Level: Second
- Area: 156
- Dimensions: 12 x 13
Bedroom 3
- Features: Closet, Flooring - Hardwood
- Level: Second
- Area: 156
- Dimensions: 12 x 13
Bedroom 4
- Features: Bathroom - Full, Walk-In Closet(s), Flooring - Hardwood
- Level: Third
- Area: 418
- Dimensions: 19 x 22
Primary bathroom
- Features: Yes
Bathroom 1
- Features: Bathroom - Half, Flooring - Stone/Ceramic Tile
- Level: First
Bathroom 2
- Features: Bathroom - Full, Flooring - Stone/Ceramic Tile
- Level: Second
Bathroom 3
- Features: Bathroom - Full, Flooring - Stone/Ceramic Tile
- Level: Second
Dining room
- Features: Flooring - Hardwood, Window(s) - Picture
- Level: First
- Area: 143
- Dimensions: 13 x 11
Family room
- Features: Bathroom - Full, Flooring - Vinyl
- Level: Basement
- Area: 405
- Dimensions: 27 x 15
Kitchen
- Features: Flooring - Hardwood, Dining Area, Kitchen Island, Open Floorplan, Recessed Lighting, Slider, Stainless Steel Appliances, Gas Stove, Lighting - Pendant, Lighting - Overhead
- Level: First
- Area: 405
- Dimensions: 27 x 15
Living room
- Features: Flooring - Hardwood
- Level: First
- Area: 288
- Dimensions: 16 x 18
Office
- Features: Ceiling - Vaulted, Flooring - Hardwood
- Level: Second
- Area: 143
- Dimensions: 13 x 11
Heating
- Central, Forced Air, Natural Gas
Cooling
- Central Air
Appliances
- Included: Gas Water Heater
- Laundry: Flooring - Stone/Ceramic Tile, Second Floor
Features
- Vaulted Ceiling(s), Bathroom - Full, Library, Home Office, Exercise Room, Bathroom
- Flooring: Wood, Tile, Vinyl / VCT, Flooring - Hardwood, Flooring - Vinyl, Flooring - Stone/Ceramic Tile
- Basement: Full,Finished,Bulkhead,Sump Pump
- Number of fireplaces: 2
- Fireplace features: Living Room, Master Bedroom
Interior area
- Total structure area: 4,395
- Total interior livable area: 4,395 sqft
Property
Parking
- Total spaces: 6
- Parking features: Attached, Paved Drive, Off Street
- Attached garage spaces: 2
- Uncovered spaces: 4
Features
- Patio & porch: Porch, Patio
- Exterior features: Porch, Patio, Professional Landscaping, Sprinkler System, Fenced Yard
- Fencing: Fenced
Lot
- Size: 0.85 Acres
- Features: Wooded, Cleared, Level
Details
- Parcel number: M:013.0 L:0013 S:000.0,867178
- Zoning: NA
Construction
Type & style
- Home type: SingleFamily
- Architectural style: Farmhouse
- Property subtype: Single Family Residence
Materials
- Frame
- Foundation: Concrete Perimeter
- Roof: Shingle,Metal
Condition
- Year built: 2023
Utilities & green energy
- Sewer: Private Sewer
- Water: Public
Community & neighborhood
Community
- Community features: Public Transportation, Shopping, Pool, Tennis Court(s), Park, Walk/Jog Trails, Golf, Medical Facility, Bike Path, Conservation Area, Highway Access, House of Worship, Private School, Public School, T-Station
Location
- Region: Weston
- Subdivision: Hastings
Price history
| Date | Event | Price |
|---|---|---|
| 9/25/2023 | Sold | $2,350,000-1.6%$535/sqft |
Source: MLS PIN #73144927 Report a problem | ||
| 8/4/2023 | Listed for sale | $2,388,000-4.3%$543/sqft |
Source: MLS PIN #73144927 Report a problem | ||
| 7/28/2023 | Listing removed | $2,495,000$568/sqft |
Source: MLS PIN #73128410 Report a problem | ||
| 7/16/2023 | Price change | $2,495,000-3.9%$568/sqft |
Source: MLS PIN #73128410 Report a problem | ||
| 7/5/2023 | Listed for sale | $2,595,000+419%$590/sqft |
Source: MLS PIN #73128410 Report a problem | ||
Public tax history
| Year | Property taxes | Tax assessment |
|---|---|---|
| 2025 | $24,916 +6.7% | $2,244,700 +6.9% |
| 2024 | $23,359 +169.5% | $2,100,600 +187% |
| 2023 | $8,667 -0.2% | $732,000 +8% |
Find assessor info on the county website
Neighborhood: 02493
Nearby schools
GreatSchools rating
- 10/10Country Elementary SchoolGrades: PK-3Distance: 1.6 mi
- 8/10Weston Middle SchoolGrades: 6-8Distance: 3.3 mi
- 9/10Weston High SchoolGrades: 9-12Distance: 3.4 mi
Schools provided by the listing agent
- Elementary: Weston
- Middle: Weston
- High: Weston
Source: MLS PIN. This data may not be complete. We recommend contacting the local school district to confirm school assignments for this home.
Get a cash offer in 3 minutes
Find out how much your home could sell for in as little as 3 minutes with a no-obligation cash offer.
Estimated market value$2,558,500
Get a cash offer in 3 minutes
Find out how much your home could sell for in as little as 3 minutes with a no-obligation cash offer.
Estimated market value
$2,558,500

