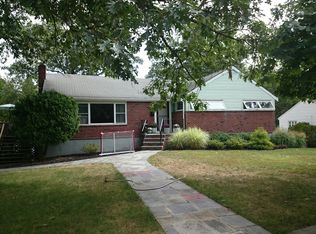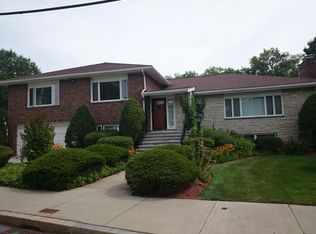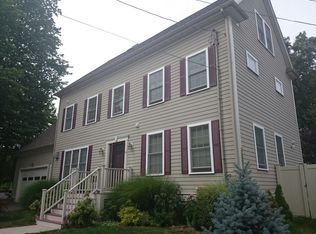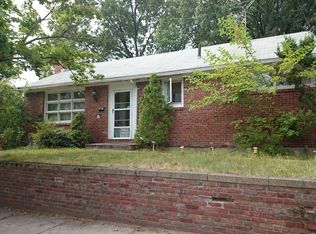Sold for $945,000 on 06/02/25
$945,000
76 Brook Farm Rd, West Roxbury, MA 02132
3beds
2,271sqft
Single Family Residence
Built in 1956
0.29 Acres Lot
$953,000 Zestimate®
$416/sqft
$4,410 Estimated rent
Home value
$953,000
$877,000 - $1.04M
$4,410/mo
Zestimate® history
Loading...
Owner options
Explore your selling options
What's special
Welcome to 76 Brook Farm Road – a beautifully updated ranch-style single-family home offering the perfect blend of comfort, efficiency, and style. This 3-bedroom, 2.5-bath gem features spacious living across two levels, with a finished lower level providing versatile bonus space for a family room, home office, or guest suite. Enjoy the warmth and charm of two cozy fireplaces, and rest easy knowing major updates have already been taken care of – including a newer roof and windows and a low-maintenance Trex deck ideal for outdoor relaxation. This all-electric home is equipped with a 2023 Fujitsu HVAC system and mini-splits for heating and cooling, making it energy-efficient year-round. It also offers a range of smart home features for modern living convenience — see attached list for full details. Additional highlights include an attached garage and a handy shed for extra storage. Don’t miss the opportunity to make this move-in-ready home your own!
Zillow last checked: 8 hours ago
Listing updated: June 02, 2025 at 01:30pm
Listed by:
The Reference Group 781-342-0052,
Reference Real Estate 781-342-0052,
Seth Williams 617-680-9322
Bought with:
Charles Haritos
Block Realty
Source: MLS PIN,MLS#: 73359415
Facts & features
Interior
Bedrooms & bathrooms
- Bedrooms: 3
- Bathrooms: 3
- Full bathrooms: 1
- 1/2 bathrooms: 2
Primary bedroom
- Features: Closet, Flooring - Hardwood, Window(s) - Bay/Bow/Box
- Level: First
- Area: 195
- Dimensions: 15 x 13
Bedroom 2
- Features: Closet, Flooring - Hardwood, Window(s) - Bay/Bow/Box
- Level: First
- Area: 150
- Dimensions: 10 x 15
Bedroom 3
- Features: Closet, Flooring - Hardwood, Window(s) - Bay/Bow/Box
- Level: First
- Area: 143
- Dimensions: 11 x 13
Bathroom 1
- Features: Bathroom - Half, Flooring - Stone/Ceramic Tile, Lighting - Overhead, Pedestal Sink
- Level: First
- Area: 24
- Dimensions: 4 x 6
Bathroom 2
- Features: Bathroom - Full, Bathroom - With Tub & Shower, Flooring - Stone/Ceramic Tile, Window(s) - Bay/Bow/Box, Lighting - Overhead, Pedestal Sink
- Level: First
- Area: 96
- Dimensions: 8 x 12
Bathroom 3
- Features: Bathroom - Half, Flooring - Laminate, Lighting - Overhead
- Level: Basement
- Area: 30
- Dimensions: 6 x 5
Dining room
- Features: Flooring - Hardwood, Window(s) - Bay/Bow/Box, Open Floorplan, Recessed Lighting, Archway
- Level: Main,First
- Area: 225
- Dimensions: 15 x 15
Family room
- Features: Bathroom - Half, Closet, Flooring - Laminate, Exterior Access, Recessed Lighting
- Level: Basement
- Area: 837
- Dimensions: 31 x 27
Kitchen
- Features: Bathroom - Full, Bathroom - Half, Flooring - Stone/Ceramic Tile, Dining Area, Balcony / Deck, Recessed Lighting, Slider, Stainless Steel Appliances
- Level: First
- Area: 240
- Dimensions: 16 x 15
Living room
- Features: Flooring - Hardwood, Window(s) - Bay/Bow/Box, Exterior Access, Open Floorplan, Recessed Lighting
- Level: Main,First
- Area: 266
- Dimensions: 19 x 14
Heating
- Air Source Heat Pumps (ASHP)
Cooling
- Central Air, Air Source Heat Pumps (ASHP)
Appliances
- Laundry: Flooring - Laminate, Window(s) - Picture, Lighting - Overhead, In Basement, Electric Dryer Hookup
Features
- Flooring: Tile, Hardwood
- Basement: Finished,Walk-Out Access,Garage Access
- Number of fireplaces: 2
- Fireplace features: Family Room, Living Room
Interior area
- Total structure area: 2,271
- Total interior livable area: 2,271 sqft
- Finished area above ground: 1,433
- Finished area below ground: 838
Property
Parking
- Total spaces: 6
- Parking features: Attached, Under, Garage Door Opener, Storage, Workshop in Garage, Paved Drive, Off Street, Driveway
- Attached garage spaces: 2
- Has uncovered spaces: Yes
Features
- Patio & porch: Deck
- Exterior features: Deck
Lot
- Size: 0.29 Acres
Details
- Parcel number: W:20 P:06800 S:001,1431779
- Zoning: R1
Construction
Type & style
- Home type: SingleFamily
- Architectural style: Ranch
- Property subtype: Single Family Residence
Materials
- Frame, Brick
- Foundation: Concrete Perimeter
- Roof: Shingle
Condition
- Year built: 1956
Utilities & green energy
- Electric: 200+ Amp Service
- Sewer: Public Sewer
- Water: Public
- Utilities for property: for Electric Range, for Electric Oven, for Electric Dryer
Community & neighborhood
Community
- Community features: Public Transportation, Park, Walk/Jog Trails, Highway Access, House of Worship, Public School, T-Station
Location
- Region: West Roxbury
Price history
| Date | Event | Price |
|---|---|---|
| 6/2/2025 | Sold | $945,000+2.7%$416/sqft |
Source: MLS PIN #73359415 Report a problem | ||
| 4/14/2025 | Listed for sale | $919,900+31.4%$405/sqft |
Source: MLS PIN #73359415 Report a problem | ||
| 7/21/2017 | Sold | $700,000-1.4%$308/sqft |
Source: Public Record Report a problem | ||
| 6/2/2017 | Pending sale | $709,900$313/sqft |
Source: Re/Max Achievers #72166426 Report a problem | ||
| 5/29/2017 | Listed for sale | $709,900$313/sqft |
Source: Re/Max Achievers #72166426 Report a problem | ||
Public tax history
| Year | Property taxes | Tax assessment |
|---|---|---|
| 2025 | $10,356 +4% | $894,300 -2.1% |
| 2024 | $9,954 -7.1% | $913,200 -8.4% |
| 2023 | $10,709 +8.6% | $997,100 +10% |
Find assessor info on the county website
Neighborhood: West Roxbury
Nearby schools
GreatSchools rating
- 5/10Lyndon K-8 SchoolGrades: PK-8Distance: 0.8 mi
- 5/10Kilmer K-8 SchoolGrades: PK-8Distance: 1.4 mi
Schools provided by the listing agent
- Middle: Lyndon
Source: MLS PIN. This data may not be complete. We recommend contacting the local school district to confirm school assignments for this home.
Get a cash offer in 3 minutes
Find out how much your home could sell for in as little as 3 minutes with a no-obligation cash offer.
Estimated market value
$953,000
Get a cash offer in 3 minutes
Find out how much your home could sell for in as little as 3 minutes with a no-obligation cash offer.
Estimated market value
$953,000



