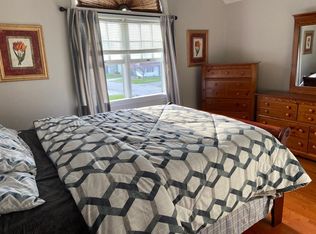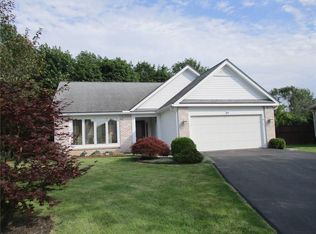Closed
$330,000
76 Brittany Cir, Rochester, NY 14618
3beds
1,616sqft
Single Family Residence
Built in 1991
5,227.2 Square Feet Lot
$340,700 Zestimate®
$204/sqft
$2,383 Estimated rent
Home value
$340,700
$320,000 - $361,000
$2,383/mo
Zestimate® history
Loading...
Owner options
Explore your selling options
What's special
Don’t miss this wonderful opportunity to make this three-bedroom, two-and-a-half-bath contemporary colonial your new home. Built in 1991, this lovely house is nestled in the highly desirable Brittany Village subdivision within the Brighton School District. Upon entering, you're welcomed by a two-story foyer that leads to a cozy living room featuring a wood-burning fireplace. The kitchen includes stainless steel appliances and new flooring installed this year. The first-floor laundry adds an extra layer of convenience. Upstairs, you’ll find newer windows that were replaced four years ago. Two of the three bedrooms feature updated flooring installed in 2021. The partially finished basement offers additional space that can be used as a home office, gym, or whatever best suits your needs. This well-loved home also features a deck that backs onto a wooded area, providing a peaceful outdoor setting. Located in a prime area, this sought-after part of the Town of Brighton offers the perfect blend of convenience and accessibility—just a short drive or walk to grocery stores, hospitals, schools, the town hall, public library, Twelve Corners, parks, trails, and more. Open house: Jun 1st (Sunday), 1 p.m. to 3 p.m. Delayed showings/negotiations on file: Showings begin on May 29th (Thursday) at 8 a.m., and offers are due by/Delayed negotiations June 3rd (Tuesday) at 5 p.m. Please allow 24 hours to review offers.
Zillow last checked: 8 hours ago
Listing updated: July 26, 2025 at 08:03am
Listed by:
Hyoungjin Kim 585-785-2000,
Hunt Real Estate ERA/Columbus
Bought with:
XueJuan Zhang, 10401287258
Keller Williams Realty Greater Rochester
Source: NYSAMLSs,MLS#: R1609743 Originating MLS: Rochester
Originating MLS: Rochester
Facts & features
Interior
Bedrooms & bathrooms
- Bedrooms: 3
- Bathrooms: 3
- Full bathrooms: 2
- 1/2 bathrooms: 1
- Main level bathrooms: 1
Bedroom 1
- Level: Second
Bedroom 1
- Level: Second
Bedroom 2
- Level: Second
Bedroom 2
- Level: Second
Bedroom 3
- Level: Second
Bedroom 3
- Level: Second
Basement
- Level: Basement
Basement
- Level: Basement
Dining room
- Level: First
Dining room
- Level: First
Kitchen
- Level: First
Kitchen
- Level: First
Living room
- Level: First
Living room
- Level: First
Heating
- Gas, Forced Air
Cooling
- Central Air
Appliances
- Included: Dryer, Dishwasher, Freezer, Disposal, Gas Oven, Gas Range, Gas Water Heater, Microwave, Refrigerator, Tankless Water Heater, Washer, Humidifier
- Laundry: Main Level
Features
- Separate/Formal Dining Room, Entrance Foyer, Separate/Formal Living Room, Kitchen Island, Pantry, Solid Surface Counters
- Flooring: Carpet, Hardwood, Laminate, Varies, Vinyl
- Basement: Full,Partially Finished,Sump Pump
- Number of fireplaces: 1
Interior area
- Total structure area: 1,616
- Total interior livable area: 1,616 sqft
Property
Parking
- Total spaces: 2
- Parking features: Attached, Garage, Driveway, Garage Door Opener
- Attached garage spaces: 2
Features
- Levels: Two
- Stories: 2
- Patio & porch: Deck, Open, Porch
- Exterior features: Blacktop Driveway, Deck
Lot
- Size: 5,227 sqft
- Dimensions: 50 x 108
- Features: Rectangular, Rectangular Lot, Residential Lot
Details
- Parcel number: 2620001361600001096212
- Special conditions: Standard
Construction
Type & style
- Home type: SingleFamily
- Architectural style: Contemporary,Colonial
- Property subtype: Single Family Residence
Materials
- Vinyl Siding, Copper Plumbing
- Foundation: Block
- Roof: Asphalt,Shingle
Condition
- Resale
- Year built: 1991
Utilities & green energy
- Electric: Circuit Breakers
- Sewer: Connected
- Water: Connected, Public
- Utilities for property: High Speed Internet Available, Sewer Connected, Water Connected
Community & neighborhood
Location
- Region: Rochester
- Subdivision: Brittany Village
Other
Other facts
- Listing terms: Cash,Conventional,FHA,VA Loan
Price history
| Date | Event | Price |
|---|---|---|
| 7/25/2025 | Sold | $330,000+22.3%$204/sqft |
Source: | ||
| 6/4/2025 | Pending sale | $269,900$167/sqft |
Source: | ||
| 5/28/2025 | Listed for sale | $269,900+36.3%$167/sqft |
Source: | ||
| 6/18/2014 | Sold | $198,000-10.8%$123/sqft |
Source: | ||
| 1/1/2014 | Listing removed | $221,900$137/sqft |
Source: 2.5% Real Estate Direct #R233313 Report a problem | ||
Public tax history
| Year | Property taxes | Tax assessment |
|---|---|---|
| 2024 | -- | $210,000 |
| 2023 | -- | $210,000 |
| 2022 | -- | $210,000 |
Find assessor info on the county website
Neighborhood: 14618
Nearby schools
GreatSchools rating
- 6/10French Road Elementary SchoolGrades: 3-5Distance: 1.8 mi
- 7/10Twelve Corners Middle SchoolGrades: 6-8Distance: 1.2 mi
- 8/10Brighton High SchoolGrades: 9-12Distance: 1.1 mi
Schools provided by the listing agent
- District: Brighton
Source: NYSAMLSs. This data may not be complete. We recommend contacting the local school district to confirm school assignments for this home.

