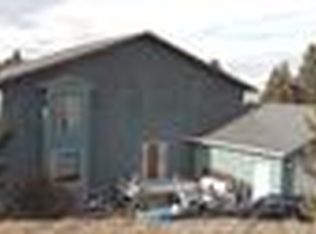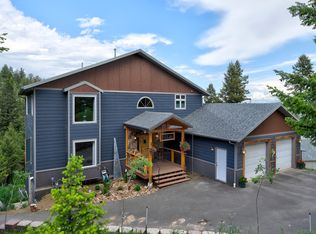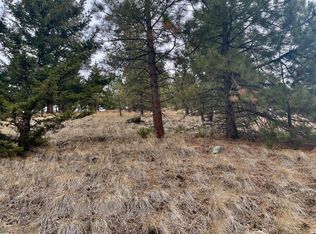Closed
Price Unknown
76 Bridle Bit Loop, Clancy, MT 59634
3beds
2,764sqft
Single Family Residence
Built in 1995
4.8 Acres Lot
$706,400 Zestimate®
$--/sqft
$3,230 Estimated rent
Home value
$706,400
$664,000 - $763,000
$3,230/mo
Zestimate® history
Loading...
Owner options
Explore your selling options
What's special
Surrounded by the rolling hills of Saddle Mountain Estates and tucked away from the road, sits this house with 5 acres of forested land. Whether you're in your living room or relaxing outside in the hot tub on the wrap around deck, you can take in the expansive views of the Clancy hillsides or sights of the Sleeping Giant. The home boasts a vaulted ceiling and tall walls full of windows bringing in natural light. The third floor consists of an open loft living space, primary bedroom with double closets, double sinks, walk-in shower, jacuzzi with views, and private balcony. The 24' x 44' detached garage has a partition to create a separate workshop and storage space for all of your toys. Call Breena Buettner at 406-202-8002 or your real estate professional for a showing. Radon: Well Log Available
Zillow last checked: 8 hours ago
Listing updated: July 25, 2023 at 01:19pm
Listed by:
Breena Buettner 406-202-8002,
Keller Williams Capital Realty
Bought with:
Greg Zeller, RRE-BRO-LIC-109309
Coldwell Banker Mountainside Realty
Source: MRMLS,MLS#: 22215648
Facts & features
Interior
Bedrooms & bathrooms
- Bedrooms: 3
- Bathrooms: 3
- Full bathrooms: 2
- 3/4 bathrooms: 1
Heating
- Baseboard, Hot Water, Natural Gas, Wood
Cooling
- Wall Unit(s)
Appliances
- Included: Dryer, Dishwasher, Disposal, Range, Refrigerator, Washer
Features
- High Speed Internet, Skylights, Vaulted Ceiling(s)
- Windows: Window Treatments, Skylight(s)
- Basement: Daylight,Partially Finished,Walk-Out Access
- Number of fireplaces: 1
- Fireplace features: Wood Burning Stove
Interior area
- Total interior livable area: 2,764 sqft
- Finished area below ground: 748
Property
Parking
- Total spaces: 6
- Parking features: Attached, Garage
- Attached garage spaces: 6
Features
- Levels: Multi/Split
- Patio & porch: Deck, Patio
- Exterior features: Hot Tub/Spa
- Has spa: Yes
- Fencing: Chain Link
- Has view: Yes
- View description: City, Meadow, Mountain(s), Valley, Trees/Woods
- Waterfront features: None
Lot
- Size: 4.80 Acres
- Dimensions: 4.80
- Features: Few Trees, Rolling Slope
- Topography: Rolling,Sloping
Details
- Additional structures: Workshop
- Parcel number: 51178524401040000
- Zoning description: County
Construction
Type & style
- Home type: SingleFamily
- Property subtype: Single Family Residence
Materials
- Concrete, Stucco, Wood Siding, Wood Frame
- Foundation: Poured
- Roof: Composition
Condition
- Year built: 1995
Utilities & green energy
- Sewer: Septic Tank
- Utilities for property: Electricity Available, Natural Gas Available
Community & neighborhood
Security
- Security features: Carbon Monoxide Detector(s), Smoke Detector(s)
Location
- Region: Clancy
Other
Other facts
- Listing terms: Cash,Conventional
- Road surface type: Gravel
Price history
| Date | Event | Price |
|---|---|---|
| 2/27/2023 | Sold | -- |
Source: | ||
| 1/19/2023 | Contingent | $619,900$224/sqft |
Source: | ||
| 11/11/2022 | Listed for sale | $619,900$224/sqft |
Source: | ||
Public tax history
Tax history is unavailable.
Neighborhood: Montana City
Nearby schools
GreatSchools rating
- 5/10Montana City SchoolGrades: PK-5Distance: 1.6 mi
- 6/10Montana City Middle SchoolGrades: 6-8Distance: 1.6 mi
- 3/10Jefferson High SchoolGrades: 9-12Distance: 21.8 mi


