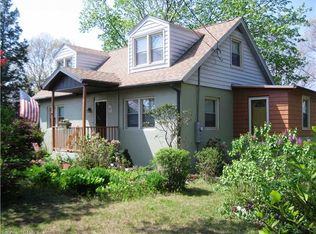Sold for $375,000
$375,000
76 Branford Road, North Branford, CT 06471
3beds
1,670sqft
Single Family Residence
Built in 1957
0.48 Acres Lot
$452,900 Zestimate®
$225/sqft
$3,268 Estimated rent
Home value
$452,900
$430,000 - $480,000
$3,268/mo
Zestimate® history
Loading...
Owner options
Explore your selling options
What's special
Welcome to 76 Branford Road, North Branford! Upon entrance, you are greeted with a large living room with a pellet stove that provides plenty of heat to the main level. Make your way into the beautifully updated eat-in kitchen with stainless steel appliances and granite counter tops. As you make your way upstairs you will find two bedrooms as well as a primary bedroom and a full bathroom. As you enter the lower level, you will see another full bathroom and finish space for another bedroom, office, or playroom. You will also see a wood stove that provides an abundance of heat during the winter months as well. Walk out the backdoor onto the primary deck and you will enter the pool deck through a child-proof safety gate, where you will find a crystal-clear salt water above ground pool. Ready for those hot summer months! With half an acre of cleared, flat land, you will have plenty of space for any backyard activity. Home is equipped with a newer roof (2012), new furnace, new oil tank, new central air and new hot water tank all updated in 2019. The well pump was replaced in 2016, a new pool installed 2020, and house repainted in 2022. All you have to do is move on in!
Zillow last checked: 8 hours ago
Listing updated: July 09, 2024 at 08:18pm
Listed by:
Michael DeBiase Premium Properties Team,
Nikki Taylor 203-913-2578,
Higgins Group Real Estate 203-254-9000
Bought with:
Susan Santoro, RES.0601790
William Pitt Sotheby's Int'l
Source: Smart MLS,MLS#: 170570332
Facts & features
Interior
Bedrooms & bathrooms
- Bedrooms: 3
- Bathrooms: 2
- Full bathrooms: 2
Primary bedroom
- Level: Upper
Bedroom
- Level: Upper
Bedroom
- Level: Upper
Bedroom
- Level: Lower
Bathroom
- Level: Upper
Bathroom
- Level: Lower
Kitchen
- Level: Main
Living room
- Level: Main
Heating
- Forced Air, Wood/Coal Stove, Other, Oil
Cooling
- Attic Fan, Ceiling Fan(s), Central Air
Appliances
- Included: Gas Range, Microwave, Refrigerator, Dishwasher, Disposal, Instant Hot Water, Electric Water Heater
- Laundry: Lower Level, Mud Room
Features
- Windows: Thermopane Windows
- Basement: Partial,Unfinished,Concrete
- Attic: Pull Down Stairs
- Number of fireplaces: 1
- Fireplace features: Insert
Interior area
- Total structure area: 1,670
- Total interior livable area: 1,670 sqft
- Finished area above ground: 1,082
- Finished area below ground: 588
Property
Parking
- Total spaces: 2
- Parking features: Attached, Garage Door Opener, Private, Paved
- Attached garage spaces: 2
- Has uncovered spaces: Yes
Features
- Levels: Multi/Split
- Patio & porch: Deck
- Has private pool: Yes
- Pool features: Above Ground, Salt Water, Fiberglass, Solar Cover
- Fencing: Electric
Lot
- Size: 0.48 Acres
- Features: Level
Details
- Additional structures: Shed(s)
- Parcel number: 1270538
- Zoning: R40
Construction
Type & style
- Home type: SingleFamily
- Architectural style: Split Level
- Property subtype: Single Family Residence
Materials
- Shake Siding, Brick
- Foundation: Concrete Perimeter
- Roof: Asphalt
Condition
- New construction: No
- Year built: 1957
Utilities & green energy
- Sewer: Public Sewer
- Water: Well
Green energy
- Energy efficient items: Thermostat, Ridge Vents, Windows
Community & neighborhood
Location
- Region: North Branford
- Subdivision: Totoket
Price history
| Date | Event | Price |
|---|---|---|
| 6/30/2023 | Sold | $375,000$225/sqft |
Source: | ||
| 5/21/2023 | Contingent | $375,000$225/sqft |
Source: | ||
| 5/19/2023 | Listed for sale | $375,000+92.3%$225/sqft |
Source: | ||
| 2/13/2008 | Sold | $195,000-21.1%$117/sqft |
Source: | ||
| 5/29/2007 | Sold | $247,220+38.5%$148/sqft |
Source: Public Record Report a problem | ||
Public tax history
Tax history is unavailable.
Find assessor info on the county website
Neighborhood: 06471
Nearby schools
GreatSchools rating
- NAJerome Harrison SchoolGrades: PK-2Distance: 2.4 mi
- 4/10North Branford Intermediate SchoolGrades: 6-8Distance: 2.2 mi
- 7/10North Branford High SchoolGrades: 9-12Distance: 2.4 mi

Get pre-qualified for a loan
At Zillow Home Loans, we can pre-qualify you in as little as 5 minutes with no impact to your credit score.An equal housing lender. NMLS #10287.
